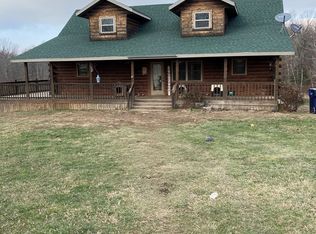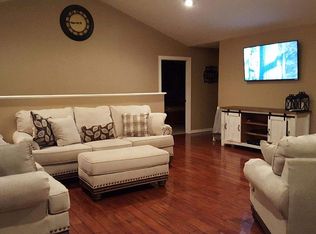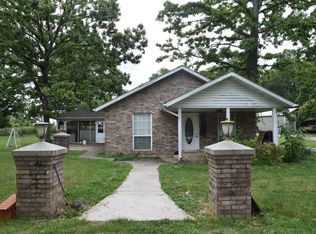Nice newer concept home with great location between two towns! Property offers Home, Shop & 7.8 acres of open pasture ground & pond with great views!Home offers main level w/ Open LR-DIN-K. Beautiful kitchen w/ massive island. Nice hardwood & carpet. Master bath hosts large jetted tub, shower & dbl., vanity. Lower level is home to 2nd full kit w/large bar area. Roomy open family room, utility, bath & 1 bed w/ possibly 2nd bed or office. Nice back stamped patio area facing the pond. 30x40 shop w/ large overhead door & lean to. Great place to raise a family or enjoy if the kids are gone!! A must see, call today!
This property is off market, which means it's not currently listed for sale or rent on Zillow. This may be different from what's available on other websites or public sources.



