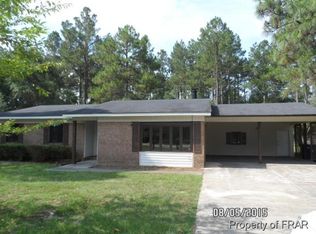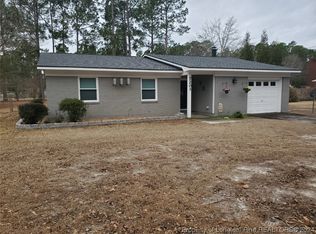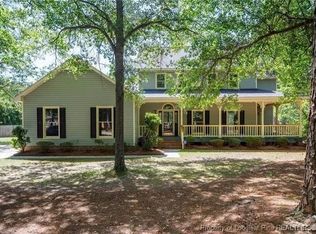Location! Location! Location! This adorable home is located within the sought after Jack Britt School District. It features 3 bedrooms, 2 full bathrooms, open floor plan, single car garage, corner lot, covered rear patio, large fenced rear yard, and on approximately a half an acre. This home is low maintenance with brick and vinyl exterior. It has had a new roof in 2018, new carpet, new light fixtures, and fresh paint 2020. New well pump and tank in 2019. New vinyl siding in 2017. Very well maintained home!!
This property is off market, which means it's not currently listed for sale or rent on Zillow. This may be different from what's available on other websites or public sources.


