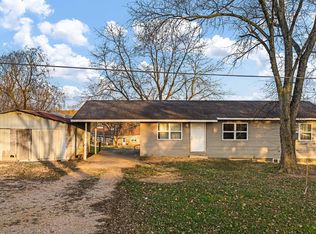Closed
Price Unknown
7197 Hill Street, Birch Tree, MO 65438
2beds
1,020sqft
Single Family Residence
Built in 1970
0.56 Acres Lot
$88,800 Zestimate®
$--/sqft
$962 Estimated rent
Home value
$88,800
Estimated sales range
Not available
$962/mo
Zestimate® history
Loading...
Owner options
Explore your selling options
What's special
Solid 2 bedroom and 1 bath house in Birch Tree, Missouri that is move-in ready. This home has many features including a very nice large deck, a large (20x24) detached garage with a concrete floor and power on a large city lot. This would be a perfect place for a retired couple, small family, or as a rental. Come take a look at this affordable house near all Southern Missouri has to offer, before it's gone.
Zillow last checked: 8 hours ago
Listing updated: August 02, 2024 at 02:59pm
Listed by:
William D Altermatt 417-247-5169,
Monark Realty
Bought with:
Abbie Schlattman
United Country-Cozort Realty, Inc.
Source: SOMOMLS,MLS#: 60256783
Facts & features
Interior
Bedrooms & bathrooms
- Bedrooms: 2
- Bathrooms: 1
- Full bathrooms: 1
Bedroom 1
- Area: 132
- Dimensions: 12 x 11
Bedroom 2
- Area: 110
- Dimensions: 11 x 10
Bathroom full
- Area: 66
- Dimensions: 11 x 6
Kitchen
- Description: Kitchen/Dining Combo
- Area: 176
- Dimensions: 16 x 11
Living room
- Area: 270
- Dimensions: 18 x 15
Utility room
- Description: Access off of Kitchen and Carport
- Area: 84
- Dimensions: 12 x 7
Heating
- Central, Ventless, Electric, Propane
Cooling
- Ceiling Fan(s), Central Air, Window Unit(s)
Appliances
- Included: Electric Cooktop, Electric Water Heater, Trash Compactor, Built-In Electric Oven
- Laundry: Main Level, W/D Hookup
Features
- Internet - Cable, Internet - Cellular/Wireless, Laminate Counters, Soaking Tub, Walk-in Shower
- Flooring: Carpet, Laminate, Tile
- Doors: Storm Door(s)
- Windows: Blinds, Drapes, Single Pane
- Has basement: No
- Attic: Access Only:No Stairs
- Has fireplace: No
- Fireplace features: None
Interior area
- Total structure area: 1,020
- Total interior livable area: 1,020 sqft
- Finished area above ground: 1,020
- Finished area below ground: 0
Property
Parking
- Total spaces: 2
- Parking features: Additional Parking, Covered, Workshop in Garage
- Garage spaces: 2
- Carport spaces: 1
Features
- Levels: One
- Stories: 1
- Patio & porch: Covered, Deck, Front Porch
- Exterior features: Cable Access, Rain Gutters, Water Access
- Fencing: Partial
- Has view: Yes
- View description: City
Lot
- Size: 0.56 Acres
- Dimensions: 100 x 240
- Features: Landscaped, Level
Details
- Additional structures: Shed(s)
- Parcel number: 255.021004.008020.00
Construction
Type & style
- Home type: SingleFamily
- Architectural style: Ranch
- Property subtype: Single Family Residence
Materials
- Vinyl Siding
- Foundation: Crawl Space, Poured Concrete
- Roof: Asphalt
Condition
- Year built: 1970
Utilities & green energy
- Sewer: Public Sewer
- Water: Public
- Utilities for property: Cable Available
Green energy
- Energy efficient items: Thermostat
Community & neighborhood
Security
- Security features: Smoke Detector(s)
Location
- Region: Birch Tree
- Subdivision: Shannon-Not in List
Other
Other facts
- Listing terms: Cash,Conventional,FHA,USDA/RD,VA Loan
- Road surface type: Chip And Seal
Price history
| Date | Event | Price |
|---|---|---|
| 5/15/2024 | Sold | -- |
Source: | ||
| 3/31/2024 | Pending sale | $109,900$108/sqft |
Source: | ||
| 11/17/2023 | Listed for sale | $109,900$108/sqft |
Source: | ||
Public tax history
| Year | Property taxes | Tax assessment |
|---|---|---|
| 2024 | -- | $6,840 |
| 2023 | -- | $6,840 +9.8% |
| 2022 | -- | $6,230 |
Find assessor info on the county website
Neighborhood: 65438
Nearby schools
GreatSchools rating
- 7/10Birch Tree Elementary SchoolGrades: PK-5Distance: 0.2 mi
- 6/10Liberty Middle SchoolGrades: 6-8Distance: 7.9 mi
- 7/10Liberty Sr. High SchoolGrades: 9-12Distance: 7.9 mi
Schools provided by the listing agent
- Elementary: Birch Tree
- Middle: Liberty
- High: Liberty
Source: SOMOMLS. This data may not be complete. We recommend contacting the local school district to confirm school assignments for this home.
