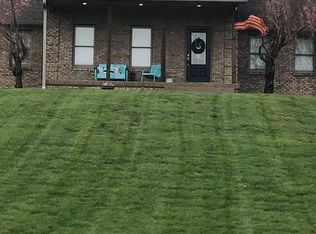Sold for $415,000
$415,000
7197 High Jackson Road, Charlestown, IN 47111
4beds
3,588sqft
Single Family Residence
Built in 1999
1.05 Acres Lot
$423,900 Zestimate®
$116/sqft
$2,947 Estimated rent
Home value
$423,900
$326,000 - $551,000
$2,947/mo
Zestimate® history
Loading...
Owner options
Explore your selling options
What's special
OPEN HOUSE, Saturday 2/22/25, 1:00-3:00pm!! Come see this stunning home that sits on a 1 acre fenced in yard and is minutes from the new East End Bridge. Fairly new eat-in kitchen with a walk-in pantry and granite countertops. Primary bedroom features a cathedral ceiling, walk in closet and en-suite bathroom. This home has had many updates: (2024) HVAC, (2021) top tier windows, (2023) 2 tiered deck, (2022) 24x32 pole barn, new paint, new landscaping, and some new light fixtures. Hardwood floors flow through the kitchen, living room, and master bedroom. Living room features a cathedral ceiling, a gas fireplace, and a charming reading nook. Finished walk out basement features a bar, recreation area/home gym, or additional bedroom/storage space.
Zillow last checked: 8 hours ago
Listing updated: March 26, 2025 at 07:41am
Listed by:
Angela Drane,
Semonin REALTORS,
Natalie Stanley,
Semonin REALTORS
Bought with:
Bart W Medlock, RB14030679
RE/MAX FIRST
Source: SIRA,MLS#: 202505468 Originating MLS: Southern Indiana REALTORS Association
Originating MLS: Southern Indiana REALTORS Association
Facts & features
Interior
Bedrooms & bathrooms
- Bedrooms: 4
- Bathrooms: 3
- Full bathrooms: 3
Primary bedroom
- Description: Flooring: Wood
- Level: First
- Dimensions: 14.3 x 16.9
Bedroom
- Description: Flooring: Carpet
- Level: First
- Dimensions: 11.9 x 14.11
Bedroom
- Description: Flooring: Carpet
- Level: First
- Dimensions: 10.7 x 14.1
Bedroom
- Description: Non Conforming - no window,Flooring: Carpet
- Level: Lower
- Dimensions: 12.10 x 21.7
Family room
- Description: Flooring: Tile
- Level: Lower
- Dimensions: 26.8 x 33.11
Kitchen
- Description: Granite Countertops,Flooring: Wood
- Level: First
- Dimensions: 11.8 x 20.9
Living room
- Description: Gas Fireplace,Flooring: Wood
- Level: First
- Dimensions: 19 x 22.5
Heating
- Forced Air
Cooling
- Central Air
Appliances
- Included: Dishwasher, Disposal, Microwave, Refrigerator, Self Cleaning Oven
- Laundry: In Basement
Features
- Breakfast Bar, Ceramic Bath, Ceiling Fan(s), Entrance Foyer, Eat-in Kitchen, Bath in Primary Bedroom, Main Level Primary, Split Bedrooms, Separate Shower, Vaulted Ceiling(s), Walk-In Closet(s), Window Treatments
- Windows: Blinds
- Basement: Full,Finished,Walk-Out Access,Sump Pump
- Number of fireplaces: 1
- Fireplace features: Gas
Interior area
- Total structure area: 3,588
- Total interior livable area: 3,588 sqft
- Finished area above ground: 1,794
- Finished area below ground: 1,794
Property
Parking
- Total spaces: 4
- Parking features: Attached, Barn, Garage, Garage Door Opener
- Attached garage spaces: 4
- Has uncovered spaces: Yes
Features
- Levels: One
- Stories: 1
- Patio & porch: Covered, Deck, Patio, Porch
- Exterior features: Deck, Fence, Landscaping, Paved Driveway, Porch, Patio
- Fencing: Yard Fenced
Lot
- Size: 1.05 Acres
- Features: Corner Lot
Details
- Additional structures: Pole Barn
- Additional parcels included: 03001310160
- Parcel number: 100309400016000003
- Zoning: Residential
- Zoning description: Residential
Construction
Type & style
- Home type: SingleFamily
- Architectural style: One Story
- Property subtype: Single Family Residence
Materials
- Brick, Frame
- Foundation: Poured
Condition
- New construction: No
- Year built: 1999
Utilities & green energy
- Sewer: Septic Tank
- Water: Connected, Public
Community & neighborhood
Location
- Region: Charlestown
Other
Other facts
- Listing terms: Conventional,FHA,VA Loan
Price history
| Date | Event | Price |
|---|---|---|
| 3/25/2025 | Sold | $415,000-2.4%$116/sqft |
Source: | ||
| 2/20/2025 | Listed for sale | $425,000$118/sqft |
Source: | ||
| 2/7/2025 | Listing removed | $425,000$118/sqft |
Source: | ||
| 2/1/2025 | Pending sale | $425,000$118/sqft |
Source: | ||
| 1/27/2025 | Listed for sale | $425,000-5.5%$118/sqft |
Source: | ||
Public tax history
| Year | Property taxes | Tax assessment |
|---|---|---|
| 2024 | $2,679 -1.9% | $430,000 +24% |
| 2023 | $2,732 +25.7% | $346,700 +4.7% |
| 2022 | $2,173 +5.8% | $331,200 +18.7% |
Find assessor info on the county website
Neighborhood: 47111
Nearby schools
GreatSchools rating
- 7/10Jonathan Jennings Elementary SchoolGrades: 3-5Distance: 2.4 mi
- 8/10Charlestown Middle SchoolGrades: 6-8Distance: 1.7 mi
- 5/10Charlestown Senior High SchoolGrades: 9-12Distance: 2.9 mi

Get pre-qualified for a loan
At Zillow Home Loans, we can pre-qualify you in as little as 5 minutes with no impact to your credit score.An equal housing lender. NMLS #10287.
