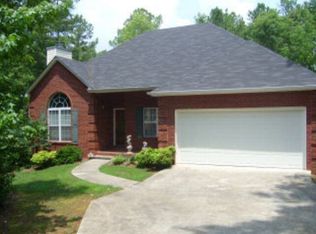Other houses aspire to be as nice as this one! 5 bedroom, 3 baths. Hardwood flooring throughout the main level. Formal dining room with butler's pantry. Large open concept kitchen with walk-in pantry adorned with painted, solid shelves. Family room with corner fireplace and a separate den/office. Master on the main with en-suite bath with extra-large jetted tub. The lot provides a private backyard as you relax under the ceiling fan on the screened-in porch. Grilling deck. Whole House Gas Generator. Extras include glamorous shiny black doors, pockets doors. Upgraded stone veneer and side entry garage. Whole yard sprinkler system. Gutter guards. Nest Thermostat. Networking ready for "work at home". Fairfield Plantation has 3 lakes, an 18-hole championship golf course, tennis courts, 2 swimming pools, lakeside beach, a marina, 2 restaurants and walking trail.
This property is off market, which means it's not currently listed for sale or rent on Zillow. This may be different from what's available on other websites or public sources.
