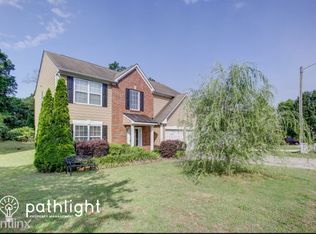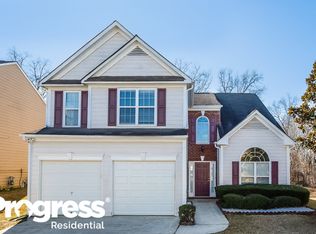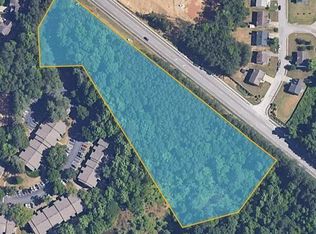STUNNING 3 Bedroom / 2.5 Bathroom Home in Austell! This Stunner is a MUST SEE! With a beautiful high ceiling foyer, vaulted & elevated ceilings, plenty of bright windows throughout, and a spacious living room with a cozy fireplace, you're sure to feel right at home. The gorgeous home also features kitchen with appliances, expansive master bedroom with walk-in closet & en suite bathroom, master bathroom has dual vanity and separate shower & garden tub, 2 other sizable bedrooms, and a 2 car garage! You won't want to miss this lovely home! Visit our website to schedule your viewing TODAY Your rent now includes our exciting new benefit package, which gives you regular HVAC filter replacement delivery, renters insurance, & many other great benefits that are all included in the listing rate! Please check our website for more details, under the RESIDENTS tab, RESIDENT BENEFIT PACKAGE.
This property is off market, which means it's not currently listed for sale or rent on Zillow. This may be different from what's available on other websites or public sources.


