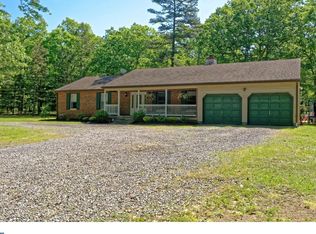All I have to say is WOW!!!! Look at this location!! If you're looking for PRIVACY, over 7 ACRES.... you can't get any better then this!! Acres of woods in the backyard and across the street! You will see a family of DEER walking around your home! So, wait! The INTERIOR of this home is CRAZY, talk about space! This home has been upgraded and well maintained! Brand new luxury vinyl plank flooring upstairs! Let's start on the upper level, VERY spacious with plenty of windows to let in the natural sunlight! This home has a formal Living room and Dining room ( you have to see the view out of this window). The kitchen has ton's of counter space, cabinets and a center island. There is also a " breakfast area" again... the views of the backyard are PICTURESQUE! There are 3 spacious bedrooms on this level including the master suite with walk-in closet, and fall bath! This is the level I LOVE! The lower level of this home is AMAZING! This is definitely an area for a IN-LAW SUITE/ TEEN SUITE. You will be WOWED with the SPACE this level has! This can be a " 5 BEDROOM" home or 4 with a STUDY. There are sliding doors off the family room that lead to the backyard of the BEAUTIFUL home!! To top off all this is, this home is" USDA APPROVED " 100% FINANCING AVAILABLE
This property is off market, which means it's not currently listed for sale or rent on Zillow. This may be different from what's available on other websites or public sources.

