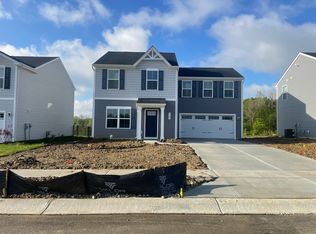Sold
$295,000
7195 E Rising Sun Cir S, Camby, IN 46113
4beds
1,680sqft
Residential, Single Family Residence
Built in 2023
7,405.2 Square Feet Lot
$303,200 Zestimate®
$176/sqft
$2,039 Estimated rent
Home value
$303,200
Estimated sales range
Not available
$2,039/mo
Zestimate® history
Loading...
Owner options
Explore your selling options
What's special
Check out this two-story home, a perfect blend of comfort and convenience that still feels new being just two years old! Easy access to shopping, airport, and commute routes, too! Right away you'll notice the pride of ownership with the incredible curb appeal! The inside is just as delightful, with modern and attractive finishes throughout and a truly open concept. As soon as you walk in, you'll see the amazing backyard views and tons of natural light shining through the back door. The spacious, yet cozy kitchen and living area in the heart of the home showcase functional flow, perfect for hosting and entertaining! The kitchen with center island breakfast bar and pantry makes for easy cooking. The patio is an extension of the home- an outdoor oasis perfect for relaxing or entertaining with water and tree-lined views, making the space feel expansive yet private! You'll want to be out there and hangout with family and friends or enjoy solitude with morning coffee! There's room to spread out upstairs with four bedrooms and great storage options with walk-in closets! Upstairs laundry is a plus too- no lugging laundry up and down stairs! A special feature of this home is that it's also equipped with electric vehicle service hookup. With this home being nearly new, there is virtually nothing to do both big and small- the ideal blank slate, ready for you to incorporate the style and decor to your taste! Don't miss this great opportunity!
Zillow last checked: 8 hours ago
Listing updated: June 13, 2025 at 01:41pm
Listing Provided by:
Patrick Keller 317-364-5858,
CrestPoint Real Estate
Bought with:
Kaili Frye
CENTURY 21 Scheetz
Source: MIBOR as distributed by MLS GRID,MLS#: 22033919
Facts & features
Interior
Bedrooms & bathrooms
- Bedrooms: 4
- Bathrooms: 3
- Full bathrooms: 2
- 1/2 bathrooms: 1
- Main level bathrooms: 1
Primary bedroom
- Features: Carpet
- Level: Upper
- Area: 182 Square Feet
- Dimensions: 14 x 13
Bedroom 2
- Features: Carpet
- Level: Upper
- Area: 130 Square Feet
- Dimensions: 13 x 10
Bedroom 3
- Features: Carpet
- Level: Upper
- Area: 120 Square Feet
- Dimensions: 12 x 10
Bedroom 4
- Features: Carpet
- Level: Upper
- Area: 100 Square Feet
- Dimensions: 10 x 10
Dining room
- Features: Carpet
- Level: Main
- Area: 128 Square Feet
- Dimensions: 16 x 8
Kitchen
- Features: Vinyl
- Level: Main
- Area: 160 Square Feet
- Dimensions: 16 x 10
Laundry
- Features: Vinyl
- Level: Upper
- Area: 25 Square Feet
- Dimensions: 5 x 5
Living room
- Features: Carpet
- Level: Main
- Area: 192 Square Feet
- Dimensions: 16 x 12
Heating
- Forced Air, Natural Gas
Appliances
- Included: Dishwasher, Electric Water Heater, Disposal, MicroHood, Electric Oven, Refrigerator
- Laundry: Connections All, Laundry Room, Upper Level
Features
- Attic Access, Breakfast Bar, Kitchen Island, Ceiling Fan(s), High Speed Internet, Eat-in Kitchen, Pantry, Walk-In Closet(s)
- Windows: Screens, Windows Vinyl, Wood Work Painted
- Has basement: No
- Attic: Access Only
Interior area
- Total structure area: 1,680
- Total interior livable area: 1,680 sqft
Property
Parking
- Total spaces: 2
- Parking features: Attached, Concrete, Electric Vehicle Service Equipment (EVSE), Garage Door Opener, Storage
- Attached garage spaces: 2
- Details: Garage Parking Other(Garage Door Opener)
Features
- Levels: Two
- Stories: 2
- Patio & porch: Covered, Patio
- Has view: Yes
- View description: Neighborhood, Pond, Trees/Woods
- Water view: Pond
- Waterfront features: Pond, Water View
Lot
- Size: 7,405 sqft
- Features: Curbs, Sidewalks, Storm Sewer, Street Lights, Trees-Small (Under 20 Ft)
Details
- Parcel number: 550227240034000015
- Horse amenities: None
Construction
Type & style
- Home type: SingleFamily
- Architectural style: Colonial
- Property subtype: Residential, Single Family Residence
Materials
- Vinyl Siding
- Foundation: Slab
Condition
- Updated/Remodeled
- New construction: No
- Year built: 2023
Details
- Builder name: Ryan Homes
Utilities & green energy
- Water: Municipal/City
- Utilities for property: Electricity Connected, Sewer Connected, Water Connected
Community & neighborhood
Location
- Region: Camby
- Subdivision: Heartland Crossing
HOA & financial
HOA
- Has HOA: Yes
- HOA fee: $31 monthly
- Amenities included: Maintenance
- Services included: Association Home Owners, Entrance Common, Maintenance
- Association phone: 317-856-3423
Price history
| Date | Event | Price |
|---|---|---|
| 6/13/2025 | Sold | $295,000-1.7%$176/sqft |
Source: | ||
| 5/12/2025 | Pending sale | $300,000$179/sqft |
Source: | ||
| 4/24/2025 | Listed for sale | $300,000$179/sqft |
Source: | ||
Public tax history
| Year | Property taxes | Tax assessment |
|---|---|---|
| 2024 | $127 | $248,100 +344.6% |
| 2023 | -- | $55,800 |
Find assessor info on the county website
Neighborhood: 46113
Nearby schools
GreatSchools rating
- 6/10North Madison Elementary SchoolGrades: K-6Distance: 1.3 mi
- 5/10Paul Hadley Middle SchoolGrades: 7-8Distance: 4.8 mi
- 8/10Mooresville High SchoolGrades: 9-12Distance: 4.6 mi
Schools provided by the listing agent
- Middle: Paul Hadley Middle School
- High: Mooresville High School
Source: MIBOR as distributed by MLS GRID. This data may not be complete. We recommend contacting the local school district to confirm school assignments for this home.
Get a cash offer in 3 minutes
Find out how much your home could sell for in as little as 3 minutes with a no-obligation cash offer.
Estimated market value$303,200
Get a cash offer in 3 minutes
Find out how much your home could sell for in as little as 3 minutes with a no-obligation cash offer.
Estimated market value
$303,200
