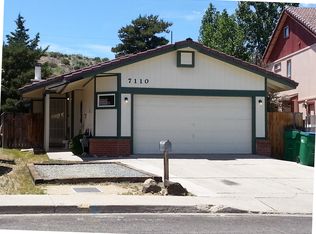Closed
$455,000
7194 Indigo Ct, Reno, NV 89506
4beds
1,568sqft
Single Family Residence
Built in 1985
6,534 Square Feet Lot
$455,800 Zestimate®
$290/sqft
$2,341 Estimated rent
Home value
$455,800
$415,000 - $501,000
$2,341/mo
Zestimate® history
Loading...
Owner options
Explore your selling options
What's special
The home offers a total of four bedrooms and two and a half fully upgraded bathrooms, providing ample space for family and guests. The living area creates an inviting atmosphere with an electric fireplace that provides both warmth and ambiance. Recessed lighting illuminates the space, complementing the tile floors throughout the main level. Upstairs, luxury vinyl plank flooring adds a modern touch ensuring comfort and style in every part of the home. The master bedroom features dual sinks, an upgraded ceiling fan and a private balcony creating an ideal space for enjoying fresh air or peaceful moments outdoors. One of the bedrooms is located downstairs and is accessed through the backyard; please note that this downstairs bedroom is unpermitted. The kitchen is enhanced by a stone backsplash to include granite countertop, breakfast island, a pantry cupboard and a convenient pocket door that provides access to both the laundry room and the powder room directly from the kitchen. Exterior amenities feature a paved driveway, mature trees, and well-maintained landscaping with partial synthetic grass for easy upkeep and a dog run. The property includes RV parking, and a shed for extra storage.
Zillow last checked: 8 hours ago
Listing updated: October 30, 2025 at 01:40pm
Listed by:
Janet Melendrez S.67956 775-240-2844,
Keller Williams Group One Inc.
Bought with:
Michelle McCormack, S.182297
RE/MAX Professionals-Reno
Source: NNRMLS,MLS#: 250056246
Facts & features
Interior
Bedrooms & bathrooms
- Bedrooms: 4
- Bathrooms: 3
- Full bathrooms: 2
- 1/2 bathrooms: 1
Heating
- Fireplace(s), Natural Gas
Cooling
- Central Air
Appliances
- Included: Dishwasher, Disposal, Electric Range, Microwave
- Laundry: Cabinets, Laundry Area
Features
- Breakfast Bar, In-Law Floorplan
- Flooring: Laminate, Tile
- Windows: Double Pane Windows, Skylight(s), Vinyl Frames
- Number of fireplaces: 1
- Common walls with other units/homes: No Common Walls
Interior area
- Total structure area: 1,568
- Total interior livable area: 1,568 sqft
Property
Parking
- Total spaces: 2
- Parking features: Attached, Garage, RV Access/Parking
- Attached garage spaces: 2
Features
- Levels: Two
- Stories: 2
- Patio & porch: Patio
- Exterior features: Balcony
- Pool features: None
- Spa features: None
- Fencing: Back Yard
- Has view: Yes
- View description: Mountain(s)
Lot
- Size: 6,534 sqft
- Features: Cul-De-Sac, Sprinklers In Rear
Details
- Additional structures: Shed(s)
- Parcel number: 55410224
- Zoning: SF11
Construction
Type & style
- Home type: SingleFamily
- Property subtype: Single Family Residence
Materials
- Foundation: Crawl Space
- Roof: Pitched,Tile
Condition
- New construction: No
- Year built: 1985
Utilities & green energy
- Sewer: Public Sewer
- Water: Public
- Utilities for property: Cable Available, Electricity Available, Internet Available, Natural Gas Available, Phone Available, Sewer Available, Water Available, Water Meter Installed
Community & neighborhood
Location
- Region: Reno
- Subdivision: Silver Lake 2
Other
Other facts
- Listing terms: 1031 Exchange,Cash,Conventional,FHA
Price history
| Date | Event | Price |
|---|---|---|
| 10/30/2025 | Sold | $455,000$290/sqft |
Source: | ||
| 9/29/2025 | Contingent | $455,000$290/sqft |
Source: | ||
| 9/24/2025 | Listed for sale | $455,000+295.7%$290/sqft |
Source: | ||
| 8/28/2009 | Sold | $115,000-8%$73/sqft |
Source: Public Record Report a problem | ||
| 5/1/2009 | Listing removed | $125,000$80/sqft |
Source: Listhub #80018783 Report a problem | ||
Public tax history
| Year | Property taxes | Tax assessment |
|---|---|---|
| 2025 | $1,322 +2.9% | $69,831 +2.8% |
| 2024 | $1,285 +2.9% | $67,903 +3.9% |
| 2023 | $1,248 +7.9% | $65,331 +19.1% |
Find assessor info on the county website
Neighborhood: Stead
Nearby schools
GreatSchools rating
- 5/10Stead Elementary SchoolGrades: K-5Distance: 0.7 mi
- 3/10William O'brien Middle SchoolGrades: 6-8Distance: 0.8 mi
- 2/10North Valleys High SchoolGrades: 9-12Distance: 3.9 mi
Schools provided by the listing agent
- Elementary: Stead
- Middle: OBrien
- High: North Valleys
Source: NNRMLS. This data may not be complete. We recommend contacting the local school district to confirm school assignments for this home.
Get a cash offer in 3 minutes
Find out how much your home could sell for in as little as 3 minutes with a no-obligation cash offer.
Estimated market value$455,800
Get a cash offer in 3 minutes
Find out how much your home could sell for in as little as 3 minutes with a no-obligation cash offer.
Estimated market value
$455,800

