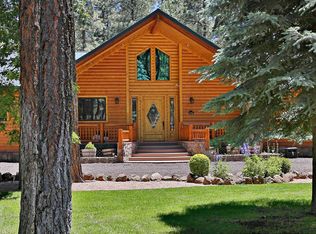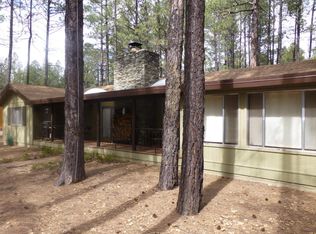Closed
$740,000
7194 Indian Bend Rd, Pinetop, AZ 85935
4beds
3baths
2,032sqft
Single Family Residence
Built in 1977
0.55 Acres Lot
$755,500 Zestimate®
$364/sqft
$3,430 Estimated rent
Home value
$755,500
$672,000 - $846,000
$3,430/mo
Zestimate® history
Loading...
Owner options
Explore your selling options
What's special
GREAT LOCATION - FAIRWAY CABIN! Nestled on a quiet cul-de-sac in Pinetop Country Club, this single-level fairway cabin boasts panoramic views of the 8th green and 9th tee box. With 4 bedrooms, 3 full baths, including 2 ensuites in a split floor plan, it offers comfort and privacy. T&G ceilings in the great room plus a separate family room, and two fireplaces invite cozy mountain living. Enjoy the huge, maintenance-free covered deck on a large ½-acre lot, plus a 3-car garage for all your gear and separate shed. A rare find in a prime location!
Zillow last checked: 8 hours ago
Listing updated: May 16, 2025 at 09:31am
Listed by:
Steve Pansulla 928-242-4114,
Realty Executives AZ Territory - Pinetop,
Daniel Pansulla 928-369-6542,
Realty Executives AZ Territory - Pinetop
Bought with:
Non Board
Source: WMAOR,MLS#: 255541
Facts & features
Interior
Bedrooms & bathrooms
- Bedrooms: 4
- Bathrooms: 3
Heating
- Natural Gas, Forced Air
Appliances
- Laundry: In Hall
Features
- Master Downstairs, Vaulted Ceiling(s), Shower, Tub/Shower, Double Vanity, Full Bath, Kitchen/Dining Room Combo, Living/Dining Room Combo, Breakfast Bar, Split Bedroom
- Flooring: Carpet, Laminate
- Windows: Double Pane Windows, Skylight(s)
- Has fireplace: Yes
- Fireplace features: Living Room, Fireplace - 2 or More
Interior area
- Total structure area: 2,032
- Total interior livable area: 2,032 sqft
Property
Parking
- Parking features: Garage
- Has garage: Yes
Features
- Fencing: Privacy
- Has view: Yes
Lot
- Size: 0.55 Acres
- Features: On Golf Course, Wooded, Tall Pines On Lot, Landscaped
Details
- Additional parcels included: No
- Parcel number: 41142288
Construction
Type & style
- Home type: SingleFamily
- Architectural style: Cabin
- Property subtype: Single Family Residence
Materials
- Wood Frame
- Foundation: Stemwall
- Roof: Shingle,Pitched
Condition
- Year built: 1977
Utilities & green energy
- Electric: Navopache
- Water: Metered Water Provider
- Utilities for property: Water Connected
Community & neighborhood
Security
- Security features: Smoke Detector(s)
Location
- Region: Pinetop
- Subdivision: Pinetop Country Club
HOA & financial
HOA
- Has HOA: Yes
- HOA fee: $25 annually
- Association name: Yes
Other
Other facts
- Ownership type: No
Price history
| Date | Event | Price |
|---|---|---|
| 5/15/2025 | Sold | $740,000-2.6%$364/sqft |
Source: | ||
| 4/27/2025 | Pending sale | $759,500$374/sqft |
Source: | ||
| 4/21/2025 | Listed for sale | $759,500$374/sqft |
Source: | ||
Public tax history
| Year | Property taxes | Tax assessment |
|---|---|---|
| 2026 | $3,589 +4% | $61,853 |
| 2025 | $3,452 +4.3% | $61,853 +13.8% |
| 2024 | $3,308 +10.2% | $54,349 -13.9% |
Find assessor info on the county website
Neighborhood: 85935
Nearby schools
GreatSchools rating
- 4/10Blue Ridge Elementary SchoolGrades: PK-6Distance: 7 mi
- 3/10Blue Ridge Junior High SchoolGrades: 7-8Distance: 5.9 mi
- 4/10Blue Ridge High SchoolGrades: 9-12Distance: 5.9 mi
Get pre-qualified for a loan
At Zillow Home Loans, we can pre-qualify you in as little as 5 minutes with no impact to your credit score.An equal housing lender. NMLS #10287.

