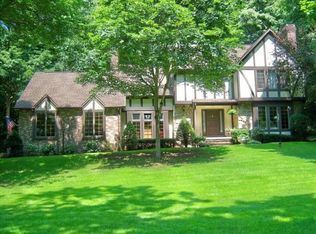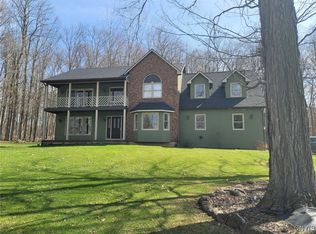Closed
$685,000
7194 Farnham Rd, Memphis, NY 13112
3beds
2,519sqft
Single Family Residence
Built in 1991
1.07 Acres Lot
$748,800 Zestimate®
$272/sqft
$3,180 Estimated rent
Home value
$748,800
$681,000 - $824,000
$3,180/mo
Zestimate® history
Loading...
Owner options
Explore your selling options
What's special
Custom built lakefront home with private yard, dock included. Total sq ft 3155 (2519 sq ft plus add’l 636 sq ft finished walkout basement), custom cherry kitchen, granite countertops in kitchen and baths, primary bath with heated tile floor, Koi pond in the shape of Cross Lake, slate patio firepit area, covered deck with TV & ceiling fan, central vac, 2+ car garage with basement access, new roof (2022) and HVAC (2021). Great entertainment space inside & out. Not subject to flood insurance.
Zillow last checked: 8 hours ago
Listing updated: August 20, 2024 at 02:46am
Listed by:
Daniel J Demers 877-893-6566,
Sell Your Homes Services, LLC
Bought with:
Alexandra Welch, 10401376847
Howard Hanna Real Estate
Source: NYSAMLSs,MLS#: B1546924 Originating MLS: Buffalo
Originating MLS: Buffalo
Facts & features
Interior
Bedrooms & bathrooms
- Bedrooms: 3
- Bathrooms: 3
- Full bathrooms: 2
- 1/2 bathrooms: 1
- Main level bathrooms: 1
Heating
- Propane, Forced Air, Hot Water, Wood
Cooling
- Central Air
Appliances
- Included: Dryer, Dishwasher, Free-Standing Range, Gas Cooktop, Microwave, Oven, Propane Water Heater, Refrigerator, Tankless Water Heater, Washer, Water Softener Owned
- Laundry: Main Level
Features
- Ceiling Fan(s), Cathedral Ceiling(s), Central Vacuum, Dry Bar, Separate/Formal Dining Room, Entrance Foyer, Eat-in Kitchen, Separate/Formal Living Room, Granite Counters, Home Office, Jetted Tub, Kitchen Island, Pantry, Sliding Glass Door(s), Skylights, Natural Woodwork, Programmable Thermostat, Workshop
- Flooring: Carpet, Hardwood, Tile, Varies
- Doors: Sliding Doors
- Windows: Skylight(s)
- Basement: Full,Partially Finished,Walk-Out Access
- Number of fireplaces: 2
Interior area
- Total structure area: 2,519
- Total interior livable area: 2,519 sqft
Property
Parking
- Total spaces: 2
- Parking features: Attached, Garage, Garage Door Opener
- Attached garage spaces: 2
Features
- Levels: Two
- Stories: 2
- Patio & porch: Balcony, Patio
- Exterior features: Blacktop Driveway, Balcony, Dock, Patio, Private Yard, See Remarks
Lot
- Size: 1.07 Acres
- Dimensions: 210 x 290
- Features: Cul-De-Sac, Residential Lot
Details
- Parcel number: 31368903700000050020000000
- Special conditions: Standard
Construction
Type & style
- Home type: SingleFamily
- Architectural style: Contemporary
- Property subtype: Single Family Residence
Materials
- Brick, Wood Siding, Copper Plumbing
- Foundation: Poured
Condition
- Resale
- Year built: 1991
Utilities & green energy
- Electric: Circuit Breakers
- Sewer: Septic Tank
- Water: Well
- Utilities for property: Cable Available, High Speed Internet Available
Community & neighborhood
Location
- Region: Memphis
Other
Other facts
- Listing terms: Conventional
Price history
| Date | Event | Price |
|---|---|---|
| 8/19/2024 | Sold | $685,000+0.9%$272/sqft |
Source: | ||
| 6/27/2024 | Contingent | $679,000$270/sqft |
Source: | ||
| 6/21/2024 | Listed for sale | $679,000+177.1%$270/sqft |
Source: | ||
| 5/4/2001 | Sold | $245,000$97/sqft |
Source: Public Record | ||
Public tax history
| Year | Property taxes | Tax assessment |
|---|---|---|
| 2024 | -- | $329,052 |
| 2023 | -- | $329,052 |
| 2022 | -- | $329,052 +14.3% |
Find assessor info on the county website
Neighborhood: 13112
Nearby schools
GreatSchools rating
- 4/10Jordan-Elbridge Middle SchoolGrades: 3-8Distance: 3.3 mi
- 8/10Jordan Elbridge High SchoolGrades: 9-12Distance: 4.8 mi
- 4/10Elbridge Elementary SchoolGrades: PK-3Distance: 5.7 mi
Schools provided by the listing agent
- District: Jordan-Elbridge
Source: NYSAMLSs. This data may not be complete. We recommend contacting the local school district to confirm school assignments for this home.

