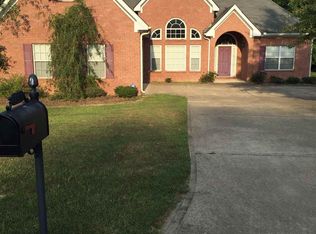Newly renovated listing in the South Fulton area. Just off 138, this house has been newly renovated with hardwood floors, stainless steel appliances, grey walls and carpet. Large family room with separate dining and 1/2 bath on lower level. Huge master bedroom with 3 additional rooms on the upper level with a full bathroom.
This property is off market, which means it's not currently listed for sale or rent on Zillow. This may be different from what's available on other websites or public sources.
