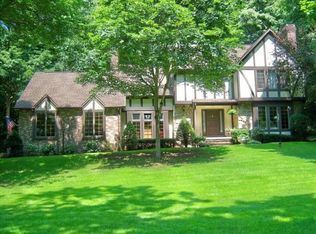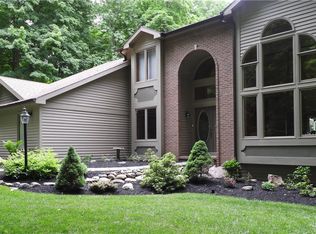Closed
$480,000
7193 Farnham Rd, Memphis, NY 13112
4beds
2,738sqft
Single Family Residence
Built in 1993
1.12 Acres Lot
$-- Zestimate®
$175/sqft
$3,544 Estimated rent
Home value
Not available
Estimated sales range
Not available
$3,544/mo
Zestimate® history
Loading...
Owner options
Explore your selling options
What's special
RARE OPPORTUNITY EXISTS IN THIS EXPANSIVE 4 BEDROOM 2 1/2 BATH COLONIAL ON MAJESTIC PICTURESQUE ACRE+ HOMESITE. THIS EXCEPTIONAL 2738 SF HOME HAS SOMETHING FOR EVERYONE.
AS YOU ENTER THE FULL FRONT PORCH YOU'LL ENJOY THE VIEWS OF CROSS LAKE. THE 2 STORY ENTRY FLANKED BY FORMAL DINING ROOM W/HARDWOOD FLOORS AND SHADOW BOX DETAILING OR FORMAL LIVING ROOM W/ HARDWOOD FLOORS, WATER VIEWS AND FRENCH DOOR TO ACCESS THE FAMILY ROOM. THERE YOU WILL FIND BRICK WOOD BURNING FIREPLACE W/INSERT, FLANKED BY MATCHING CABINTRY, BOOK SHELVES AND 9' SLIDER TO OVERSIZED 28'X14' DECK.
THE SPACIOUS KITCHEN WITH SUBWAY TILE, LOADS OF COUNTER TOPS AND CABINETRY, PANTRY, AND WALK OUT BAY/ BREAKFAST AREA. HARDWOOD FLOORS CAN BE FOUND THROUGHOUT THE FIRST FLOOR, INCLUDING LIVING, FAMILY, KITCHEN, STAIRWELL AS WELL AS LARGE PRIMARY BEDROOM.
THE 2ND FLOOR PRIMARY ENCORPORATES FRENCH DOORS AND PRIVATE DECK WITH MAJESTIC VIEWS, WALK IN CLOSET, SPACIOUS BATHROOM WITH SEPERATE JACUZZI TUB, LARGE SHOWER, DBL SINKS ALL
WHILE ENJOYING THE THE RADIANT HEATED FLOORS.
ADDITIONAL 2ND FLOOR BEDROOMS ALL WITH AMPLE SPACE WITH 4TH BEDROOM W/CATHEDRAL CEILINGS.
THERE IS A FIRST FLOOR MUDROOM WITH MAIN FLOOR AND LAUNDRY ROOM LEADING TO OVERSIZED 2 1/2 CAR GARAGE.
Zillow last checked: 8 hours ago
Listing updated: April 14, 2025 at 09:20am
Listed by:
Bob Kayne 315-622-0161,
Coldwell Banker Prime Prop,Inc,
Kimberly Caves 315-622-0161,
Coldwell Banker Prime Prop,Inc
Bought with:
Joy Bush, 10401247419
eXp Realty
Source: NYSAMLSs,MLS#: S1581656 Originating MLS: Syracuse
Originating MLS: Syracuse
Facts & features
Interior
Bedrooms & bathrooms
- Bedrooms: 4
- Bathrooms: 3
- Full bathrooms: 2
- 1/2 bathrooms: 1
- Main level bathrooms: 1
Heating
- Propane, Forced Air
Cooling
- Central Air
Appliances
- Included: Dishwasher, Free-Standing Range, Gas Cooktop, Gas Oven, Gas Range, Microwave, Oven, Propane Water Heater, Refrigerator, Water Softener Owned
- Laundry: Main Level
Features
- Breakfast Bar, Ceiling Fan(s), Cathedral Ceiling(s), Separate/Formal Dining Room, Entrance Foyer, Eat-in Kitchen, Separate/Formal Living Room, Jetted Tub, Pantry, Natural Woodwork, Bath in Primary Bedroom, Programmable Thermostat
- Flooring: Carpet, Ceramic Tile, Hardwood, Laminate, Varies
- Windows: Storm Window(s), Wood Frames
- Basement: Full,Sump Pump
- Number of fireplaces: 1
Interior area
- Total structure area: 2,738
- Total interior livable area: 2,738 sqft
Property
Parking
- Total spaces: 2.5
- Parking features: Attached, Garage, Driveway, Garage Door Opener, Other
- Attached garage spaces: 2.5
Features
- Levels: Two
- Stories: 2
- Patio & porch: Deck, Open, Porch
- Exterior features: Blacktop Driveway, Deck, Play Structure, Propane Tank - Owned
- Body of water: Cross Lake
Lot
- Size: 1.12 Acres
- Dimensions: 300 x 150
- Features: Agricultural, Irregular Lot, Wooded
Details
- Additional structures: Gazebo
- Parcel number: 31368903700000040010000000
- Special conditions: Standard
Construction
Type & style
- Home type: SingleFamily
- Architectural style: Colonial,Two Story
- Property subtype: Single Family Residence
Materials
- Cedar, PEX Plumbing
- Foundation: Block
- Roof: Asphalt
Condition
- Resale
- Year built: 1993
Utilities & green energy
- Electric: Circuit Breakers
- Sewer: Septic Tank
- Water: Well
- Utilities for property: Cable Available, High Speed Internet Available
Green energy
- Energy efficient items: Appliances
Community & neighborhood
Security
- Security features: Security System Owned, Radon Mitigation System
Location
- Region: Memphis
- Subdivision: Lakewood Estates Sec 1
HOA & financial
HOA
- Amenities included: None
Other
Other facts
- Listing terms: Cash,Conventional
Price history
| Date | Event | Price |
|---|---|---|
| 4/9/2025 | Sold | $480,000+0.3%$175/sqft |
Source: | ||
| 2/1/2025 | Pending sale | $478,746$175/sqft |
Source: | ||
| 1/29/2025 | Contingent | $478,746$175/sqft |
Source: | ||
| 1/23/2025 | Listed for sale | $478,746+54.4%$175/sqft |
Source: | ||
| 12/3/2020 | Sold | $310,000-5.8%$113/sqft |
Source: | ||
Public tax history
| Year | Property taxes | Tax assessment |
|---|---|---|
| 2018 | $8,041 | $231,000 |
| 2017 | $8,041 +736.1% | $231,000 |
| 2016 | $962 | $231,000 |
Find assessor info on the county website
Neighborhood: 13112
Nearby schools
GreatSchools rating
- 4/10Jordan-Elbridge Middle SchoolGrades: 3-8Distance: 3.4 mi
- 8/10Jordan Elbridge High SchoolGrades: 9-12Distance: 4.8 mi
- 4/10Elbridge Elementary SchoolGrades: PK-3Distance: 5.7 mi
Schools provided by the listing agent
- Elementary: Elbridge Elementary
- Middle: Jordan-Elbridge Middle
- High: Jordan-Elbridge High
- District: Jordan-Elbridge
Source: NYSAMLSs. This data may not be complete. We recommend contacting the local school district to confirm school assignments for this home.

