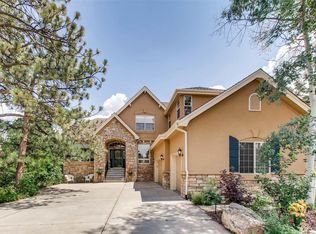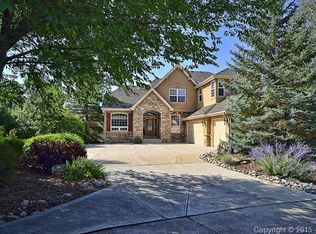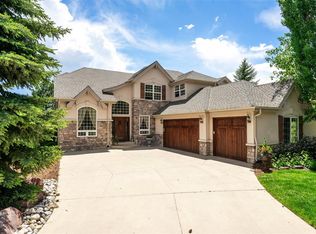Sold for $1,385,000 on 06/09/23
$1,385,000
7192 Timbercrest Lane, Castle Pines, CO 80108
5beds
4,559sqft
Single Family Residence
Built in 1998
10,454.4 Square Feet Lot
$1,289,900 Zestimate®
$304/sqft
$4,784 Estimated rent
Home value
$1,289,900
$1.23M - $1.35M
$4,784/mo
Zestimate® history
Loading...
Owner options
Explore your selling options
What's special
This home is an outdoor entertainer’s paradise! Situated on a peninsula lot, this Forest Park 5 bedroom/3.5 bath home has been meticulously renovated both inside and out. The home has an unmatched backyard for both the kids and the adults to enjoy. You can sit around the firepit on a fall evening, watch a ballgame on the covered patio or enjoy a meal under the automatic Sunsetter awning on the elevated deck. The kids have plenty of space to roam and play on the unique custom built tree house. The entire lot is surrounded by Ponderosa pine trees with an abundance of beautiful foliage. The custom wooden garage doors and rough sawn timber entry gives this home amazing curb appeal. Inside, enjoy the fully renovated chefs kitchen with solid wood cabinetry, quartz countertops, and high end appliances. Custom millwork can be found throughout the home. Wide plank French white oak flooring, solid core doors, craftsman style trim and the reclaimed Kentucky tobacco barn wood gives the fireplace in the two-story family room a warm and contemporary feel. All bathrooms in the home have been renovated with natural stone and high end finishes including an amazing master bath with custom closet. The home has 4 bedrooms on the second floor, 1 in the basement and a reading room that can also be used as a bedroom as it has a custom built murphy bed included with the home. There is plenty of entertaining space in the walkout basement with an amazing custom built bar that flows out to the backyard patio. This home has electric set in-place for a large hot tub that can be nestled away in a private spot away from the yard. There are simply too many upgrades to list for this beautiful home. Schedule a showing to see everything that it has to offer!
Zillow last checked: 8 hours ago
Listing updated: September 13, 2023 at 03:49pm
Listed by:
The Northrop Group 303-525-0200 jessica@jessicanorthrop.com,
Compass - Denver
Bought with:
Brooke Franklin Burgamy, 40028323
LIV Sotheby's International Realty
Source: REcolorado,MLS#: 7073585
Facts & features
Interior
Bedrooms & bathrooms
- Bedrooms: 5
- Bathrooms: 4
- Full bathrooms: 3
- 1/2 bathrooms: 1
- Main level bathrooms: 1
Primary bedroom
- Level: Upper
- Area: 266 Square Feet
- Dimensions: 14 x 19
Bedroom
- Description: Guest Bedroom Upstairs
- Level: Upper
- Area: 169 Square Feet
- Dimensions: 13 x 13
Bedroom
- Level: Upper
- Area: 120 Square Feet
- Dimensions: 12 x 10
Bedroom
- Level: Upper
- Area: 143 Square Feet
- Dimensions: 11 x 13
Bedroom
- Description: Guest Bedroom
- Level: Basement
- Area: 143 Square Feet
- Dimensions: 11 x 13
Primary bathroom
- Level: Upper
- Area: 108 Square Feet
- Dimensions: 12 x 9
Bathroom
- Description: Powder Room/Bathroom
- Level: Main
- Area: 30 Square Feet
- Dimensions: 5 x 6
Bathroom
- Level: Upper
- Area: 50 Square Feet
- Dimensions: 10 x 5
Bathroom
- Description: Basement/Guest Bathroom
- Level: Basement
- Area: 63 Square Feet
- Dimensions: 7 x 9
Den
- Description: Reading Room/Den/Extra Bedroom W/ Murphy Bed
- Level: Main
- Area: 140 Square Feet
- Dimensions: 14 x 10
Dining room
- Level: Main
- Area: 154 Square Feet
- Dimensions: 11 x 14
Exercise room
- Level: Basement
- Area: 100 Square Feet
- Dimensions: 10 x 10
Family room
- Level: Main
- Area: 288 Square Feet
- Dimensions: 18 x 16
Game room
- Level: Basement
- Area: 126 Square Feet
- Dimensions: 9 x 14
Great room
- Description: Includes Bar
- Level: Basement
- Area: 414 Square Feet
- Dimensions: 18 x 23
Kitchen
- Level: Main
- Area: 418 Square Feet
- Dimensions: 19 x 22
Laundry
- Level: Main
- Area: 60 Square Feet
- Dimensions: 10 x 6
Office
- Level: Main
- Area: 180 Square Feet
- Dimensions: 15 x 12
Workshop
- Level: Basement
- Area: 100 Square Feet
- Dimensions: 10 x 10
Heating
- Electric, Forced Air, Hot Water
Cooling
- Attic Fan, Central Air
Appliances
- Included: Bar Fridge, Cooktop, Dishwasher, Disposal, Double Oven, Dryer, Freezer, Gas Water Heater, Humidifier, Refrigerator, Self Cleaning Oven, Washer, Wine Cooler
- Laundry: In Unit
Features
- Ceiling Fan(s), Eat-in Kitchen, Entrance Foyer, Five Piece Bath, Granite Counters, High Ceilings, High Speed Internet, Kitchen Island, Pantry, Primary Suite, Quartz Counters, Smart Thermostat, Smoke Free, Sound System, Vaulted Ceiling(s), Walk-In Closet(s), Wet Bar
- Flooring: Carpet, Tile, Wood
- Windows: Double Pane Windows, Window Coverings, Window Treatments
- Basement: Bath/Stubbed,Exterior Entry,Finished,Interior Entry,Walk-Out Access
- Number of fireplaces: 1
- Fireplace features: Family Room
Interior area
- Total structure area: 4,559
- Total interior livable area: 4,559 sqft
- Finished area above ground: 2,898
- Finished area below ground: 1,576
Property
Parking
- Total spaces: 3
- Parking features: Concrete
- Attached garage spaces: 3
Features
- Levels: Two
- Stories: 2
- Patio & porch: Front Porch, Patio
- Exterior features: Balcony, Lighting, Playground, Private Yard, Rain Gutters, Smart Irrigation
- Fencing: None
Lot
- Size: 10,454 sqft
- Features: Corner Lot, Cul-De-Sac, Many Trees, Sloped, Sprinklers In Front, Sprinklers In Rear
- Residential vegetation: Partially Wooded, Wooded
Details
- Parcel number: R0401009
- Special conditions: Standard
- Other equipment: Air Purifier
Construction
Type & style
- Home type: SingleFamily
- Architectural style: Mid-Century Modern,Traditional
- Property subtype: Single Family Residence
Materials
- Frame, Wood Siding
- Foundation: Slab
Condition
- Updated/Remodeled
- Year built: 1998
Utilities & green energy
- Water: Public
- Utilities for property: Cable Available, Electricity Connected, Internet Access (Wired), Phone Connected
Green energy
- Energy efficient items: Exposure/Shade, Lighting, Thermostat, Windows
Community & neighborhood
Security
- Security features: Carbon Monoxide Detector(s), Security Entrance, Smoke Detector(s)
Location
- Region: Castle Pines
- Subdivision: Forest Park
HOA & financial
HOA
- Has HOA: Yes
- HOA fee: $1,332 annually
- Amenities included: Clubhouse, Pool
- Services included: Road Maintenance, Snow Removal, Trash
- Association name: Forest Park
- Association phone: 719-578-9111
Other
Other facts
- Listing terms: Cash,Conventional,FHA
- Ownership: Individual
- Road surface type: Paved
Price history
| Date | Event | Price |
|---|---|---|
| 6/9/2023 | Sold | $1,385,000+31%$304/sqft |
Source: | ||
| 10/29/2020 | Sold | $1,057,500+6.3%$232/sqft |
Source: Public Record | ||
| 10/4/2020 | Pending sale | $995,000$218/sqft |
Source: Worth Clark, Inc. #7665558 | ||
| 9/30/2020 | Listed for sale | $995,000+97%$218/sqft |
Source: Worth Clark, Inc. #7665558 | ||
| 9/20/2013 | Sold | $505,000-1%$111/sqft |
Source: Public Record | ||
Public tax history
| Year | Property taxes | Tax assessment |
|---|---|---|
| 2024 | $7,438 +45.6% | $78,440 -1% |
| 2023 | $5,108 -3.8% | $79,210 +48.8% |
| 2022 | $5,311 | $53,240 -2.8% |
Find assessor info on the county website
Neighborhood: 80108
Nearby schools
GreatSchools rating
- 8/10Timber Trail Elementary SchoolGrades: PK-5Distance: 0.6 mi
- 8/10Rocky Heights Middle SchoolGrades: 6-8Distance: 3.5 mi
- 9/10Rock Canyon High SchoolGrades: 9-12Distance: 3.8 mi
Schools provided by the listing agent
- Elementary: Timber Trail
- Middle: Rocky Heights
- High: Rock Canyon
- District: Douglas RE-1
Source: REcolorado. This data may not be complete. We recommend contacting the local school district to confirm school assignments for this home.
Get a cash offer in 3 minutes
Find out how much your home could sell for in as little as 3 minutes with a no-obligation cash offer.
Estimated market value
$1,289,900
Get a cash offer in 3 minutes
Find out how much your home could sell for in as little as 3 minutes with a no-obligation cash offer.
Estimated market value
$1,289,900



