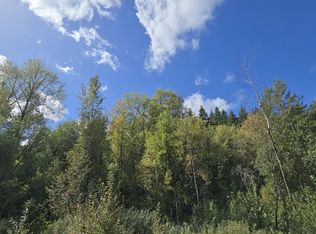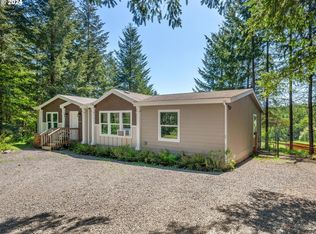Sold
$485,000
71911 Beaver Springs Rd, Rainier, OR 97048
3beds
1,488sqft
Residential, Single Family Residence
Built in 1961
5.07 Acres Lot
$483,800 Zestimate®
$326/sqft
$2,456 Estimated rent
Home value
$483,800
Estimated sales range
Not available
$2,456/mo
Zestimate® history
Loading...
Owner options
Explore your selling options
What's special
***Back on the market after being withdrawn for personal reasons - the house itself was not the cause for withdrawal. DOM continued accumulating during withdrawn status*** Welcome to your serene sanctuary! Nestled in a secluded, quiet wooded area, this charming one-story ranch house offers the perfect blend of tranquility and convenience. This inviting and well-loved home features 3 bedrooms, 1.5 bathrooms, a small reading nook/loft, a beautiful kitchen with vaulted ceilings, cedar wainscoting around the kitchen nook, thick hand milled pine wood floors, solid custom pine doors, and a new (2023) hand milled cedar deck running the length of the house. Outside offers an illuminated path down to the beautiful pond. This well kept 5-acre property has multiple different fruit trees and multiple different flowers throughout. Conveniently located yet feeling worlds away, this idyllic property provides the best of both worlds - Don't miss the opportunity to make this hidden gem your forever home!
Zillow last checked: 8 hours ago
Listing updated: September 13, 2025 at 01:15am
Listed by:
Madison Carriker 360-560-5356,
John L. Scott
Bought with:
Beth Thompson, 201209528
Berkshire Hathaway HomeServices NW Real Estate
Source: RMLS (OR),MLS#: 24565939
Facts & features
Interior
Bedrooms & bathrooms
- Bedrooms: 3
- Bathrooms: 2
- Full bathrooms: 1
- Partial bathrooms: 1
- Main level bathrooms: 2
Primary bedroom
- Features: Wallto Wall Carpet
- Level: Main
Bedroom 2
- Features: Wood Floors
- Level: Main
Bedroom 3
- Features: Builtin Features
- Level: Main
Kitchen
- Features: Kitchen Dining Room Combo, Vaulted Ceiling
- Level: Main
Living room
- Features: Pellet Stove, Sliding Doors, Wood Floors
- Level: Main
Heating
- Forced Air
Cooling
- None
Appliances
- Included: Free-Standing Range, Propane Water Heater
Features
- Ceiling Fan(s), Vaulted Ceiling(s), Wainscoting, Built-in Features, Kitchen Dining Room Combo, Kitchen Island
- Flooring: Hardwood, Wall to Wall Carpet, Wood
- Doors: Sliding Doors
- Windows: Aluminum Frames, Double Pane Windows, Vinyl Frames
- Fireplace features: Pellet Stove
Interior area
- Total structure area: 1,488
- Total interior livable area: 1,488 sqft
Property
Accessibility
- Accessibility features: Minimal Steps, Natural Lighting, One Level, Accessibility
Features
- Levels: One
- Stories: 1
- Patio & porch: Deck, Porch
- Exterior features: Fire Pit, Raised Beds
- Has view: Yes
- View description: Pond, Trees/Woods
- Has water view: Yes
- Water view: Pond
- Waterfront features: Creek, Pond
Lot
- Size: 5.07 Acres
- Features: Orchard(s), Private, Secluded, Wooded, Acres 5 to 7
Details
- Additional structures: ToolShed
- Parcel number: 19110
- Zoning: RR5
Construction
Type & style
- Home type: SingleFamily
- Architectural style: Ranch
- Property subtype: Residential, Single Family Residence
Materials
- T111 Siding
- Foundation: Concrete Perimeter, Pillar/Post/Pier
- Roof: Metal
Condition
- Resale
- New construction: No
- Year built: 1961
Utilities & green energy
- Gas: Propane
- Sewer: Septic Tank
- Water: Well
- Utilities for property: Cable Connected
Community & neighborhood
Security
- Security features: None
Location
- Region: Rainier
Other
Other facts
- Listing terms: Cash,Conventional,FHA,VA Loan
- Road surface type: Gravel
Price history
| Date | Event | Price |
|---|---|---|
| 9/5/2025 | Sold | $485,000$326/sqft |
Source: | ||
| 7/28/2025 | Pending sale | $485,000$326/sqft |
Source: | ||
| 6/24/2025 | Price change | $485,000-2%$326/sqft |
Source: | ||
| 3/19/2025 | Listed for sale | $495,000$333/sqft |
Source: | ||
| 8/5/2024 | Listing removed | $495,000$333/sqft |
Source: John L Scott Real Estate #24565939 Report a problem | ||
Public tax history
Tax history is unavailable.
Neighborhood: 97048
Nearby schools
GreatSchools rating
- 4/10Hudson Park Elementary SchoolGrades: K-6Distance: 4.2 mi
- 6/10Rainier Jr/Sr High SchoolGrades: 7-12Distance: 4.2 mi
Schools provided by the listing agent
- Elementary: Hudson Park
- Middle: Rainier
- High: Rainier
Source: RMLS (OR). This data may not be complete. We recommend contacting the local school district to confirm school assignments for this home.

Get pre-qualified for a loan
At Zillow Home Loans, we can pre-qualify you in as little as 5 minutes with no impact to your credit score.An equal housing lender. NMLS #10287.

