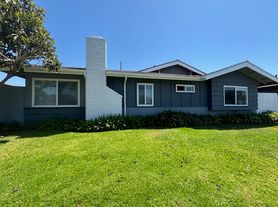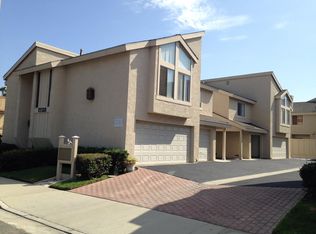IMPORTANT NOTE PLEASE READ
This is not a standard long-term rental. It is a fully furnished luxury home with five-star amenities and all utilities included, offering a hotel-style living experience with the comfort of home.
For accurate pricing, terms, and fees, please contact us directly. The listed rate is a general estimate and may vary by season, length of stay, or occupancy.
If you're seeking an unfurnished, traditional long-term lease, please do not inquire about this property.
Welcome to your home away from home. This massive home has plenty of spaces for everyone. With 5 generous bedrooms and 3 bathrooms, the house has plenty of space for everyone. Whether you are visiting OC, Disneyland, or the Beaches, this house central location making it the perfect place for you and your family to come back to and serving as the base for you to discover southern california. The house feel cozy and welcome. It has plenty to offer and the place where you can make lasting memory.
LIVING ROOM
Our beautiful living room has a seating area, a TV, and a Pool table for entertainment. It is the first room when you enter the home.
The house has two living rooms. One in front and one in the back. Each living room has it own TV.
KITCHEN
Full kitchen where you can prepare meals for you friend and family. It has all kitchen equipment
INDOOR DINING AREA
The indoor dining area has a wooden slat dining table
MASTER BEDROOM/BATH #1
King size bed and a work desk
BEDROOM# 2: has Queen size bed
BEDROOM #3: has Queen bed
BEDROOM #4: has two Queen beds
Bedroom 5: has a Queen bed
OUTDOOR SPACES: Pool and hot tub
PETS POLICY:
Pet fee: $35 per pet, per night. Flat rate available depending on the number of nights and pets.
Guest access:
Guest has access to the whole house except linen closet.
Other things to note:
The house is clean, but it is an old house and may not meet your requirements if you want a remodeled and cleaned house. Please note when you book.
We offer early check-in and late check-out (if available) for a small fee.
We have a pet fees
House for rent
Accepts Zillow applications
$11,000/mo
7191 Slater Ave, Huntington Beach, CA 92647
6beds
3,485sqft
Price may not include required fees and charges.
Single family residence
Available Thu Dec 18 2025
Small dogs OK
Central air
In unit laundry
Attached garage parking
Forced air
What's special
- 15 days |
- -- |
- -- |
Zillow last checked: 10 hours ago
Listing updated: November 21, 2025 at 09:32pm
Travel times
Facts & features
Interior
Bedrooms & bathrooms
- Bedrooms: 6
- Bathrooms: 3
- Full bathrooms: 3
Heating
- Forced Air
Cooling
- Central Air
Appliances
- Included: Dishwasher, Dryer, Microwave, Oven, Refrigerator, Washer
- Laundry: In Unit
Features
- Flooring: Hardwood, Tile
- Furnished: Yes
Interior area
- Total interior livable area: 3,485 sqft
Property
Parking
- Parking features: Attached, Off Street
- Has attached garage: Yes
- Details: Contact manager
Features
- Exterior features: Heating system: Forced Air, Utilities included in rent
- Has private pool: Yes
Details
- Parcel number: 16521505
Construction
Type & style
- Home type: SingleFamily
- Property subtype: Single Family Residence
Community & HOA
HOA
- Amenities included: Pool
Location
- Region: Huntington Beach
Financial & listing details
- Lease term: Sublet/Temporary
Price history
| Date | Event | Price |
|---|---|---|
| 11/18/2025 | Listed for rent | $11,000$3/sqft |
Source: Zillow Rentals | ||
| 6/24/2025 | Sold | $1,600,000-4.5%$459/sqft |
Source: | ||
| 6/24/2025 | Pending sale | $1,675,000$481/sqft |
Source: | ||
| 5/24/2025 | Contingent | $1,675,000$481/sqft |
Source: | ||
| 5/3/2025 | Price change | $1,675,000-4.3%$481/sqft |
Source: | ||

