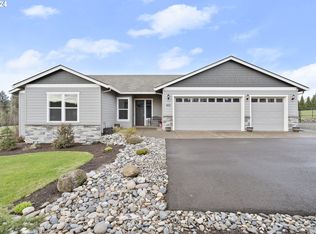Take advantage of this location by being minutes away from modern conveniences while also maintaining a private and rural atmosphere.Opportunities to buy a new house on over an acre are only going to get harder to find. Quality finishes, useful customization's, and a great school district are just the beginning of what this home provides. New price and new fence along the entirety of Orient Dr. Don't waste time and come see it today!
This property is off market, which means it's not currently listed for sale or rent on Zillow. This may be different from what's available on other websites or public sources.
