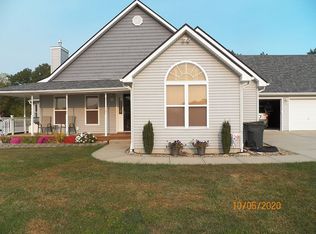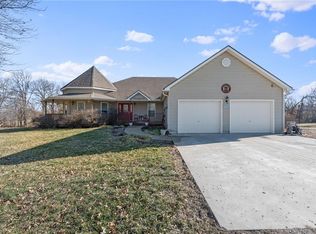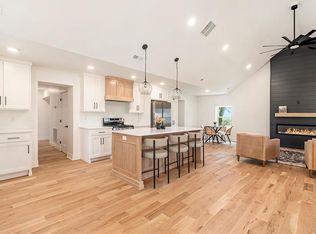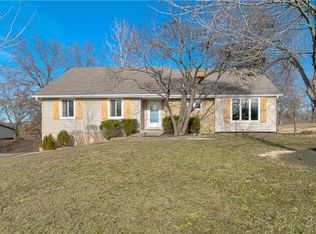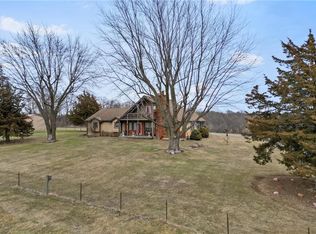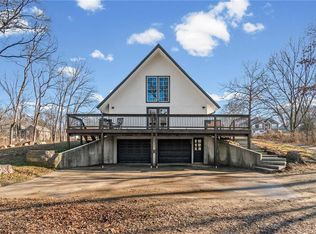From the moment you turn down the private drive, you’ll feel it — the peace, the space, the sense that this could be home. This is more than a house... it’s a place where memories are made, laughter fills the air, and life slows down just enough to enjoy it.
Set on beautiful acreage, this inviting home offers room to live, grow, and create. Inside, you’ll find an open floor plan full of light, a warm fireplace, and a main-level primary suite that makes everyday living easy. Upstairs, a private bonus suite is perfect for guests, a quiet offers or so much more, while the walkout basement—with a full bath already finished—invites your imagination to design the ultimate family hangout or home theater, or ultimate entertainment space and even another bedroom.
Step outside and picture summer gatherings on the covered deck, pool days in the above-ground pool, and evenings under the stars. The 30x50 shop is a dream come true — heated and cooled with built-ins and plenty of space for hobbies, cars, or that passion project you’ve been dreaming of.
This home is where you’ll plant roots, build dreams, and make memories that last a lifetime.
Because it’s not just a house — it’s a feeling.
Contingent
$514,995
7191 SE Downing Rd, Holt, MO 64048
4beds
2,395sqft
Est.:
Single Family Residence
Built in 2002
5.02 Acres Lot
$-- Zestimate®
$215/sqft
$-- HOA
What's special
Warm fireplaceCovered deckWalkout basementPrivate bonus suiteAbove-ground poolOpen floor planPrivate drive
- 70 days |
- 77 |
- 4 |
Likely to sell faster than
Zillow last checked: 8 hours ago
Listing updated: November 05, 2025 at 04:41am
Listing Provided by:
SimmonsSales Team 816-630-4000,
RE/MAX Area Real Estate,
Melissa Simmons 816-820-2463,
RE/MAX Area Real Estate
Source: Heartland MLS as distributed by MLS GRID,MLS#: 2584273
Facts & features
Interior
Bedrooms & bathrooms
- Bedrooms: 4
- Bathrooms: 5
- Full bathrooms: 4
- 1/2 bathrooms: 1
Dining room
- Description: Country Kitchen,Formal
Heating
- Forced Air, Propane
Cooling
- Electric
Appliances
- Included: Dishwasher, Disposal
- Laundry: Main Level, Off The Kitchen
Features
- Ceiling Fan(s), Pantry, Vaulted Ceiling(s), Walk-In Closet(s)
- Flooring: Carpet, Ceramic Tile, Wood
- Basement: Concrete,Full,Walk-Out Access
- Number of fireplaces: 1
- Fireplace features: Gas Starter, Great Room
Interior area
- Total structure area: 2,395
- Total interior livable area: 2,395 sqft
- Finished area above ground: 2,339
- Finished area below ground: 56
Property
Parking
- Total spaces: 6
- Parking features: Attached, Detached, Garage Faces Side
- Attached garage spaces: 6
Features
- Patio & porch: Deck, Patio
- Spa features: Bath
Lot
- Size: 5.02 Acres
- Features: Acreage
Details
- Additional structures: Outbuilding
- Parcel number: 1608.228000000002.003
Construction
Type & style
- Home type: SingleFamily
- Architectural style: Traditional
- Property subtype: Single Family Residence
Materials
- Vinyl Siding
- Roof: Composition
Condition
- Year built: 2002
Utilities & green energy
- Sewer: Septic Tank
- Water: City/Public - Verify
Community & HOA
Community
- Subdivision: Downing Ridge
HOA
- Has HOA: No
Location
- Region: Holt
Financial & listing details
- Price per square foot: $215/sqft
- Tax assessed value: $303,445
- Annual tax amount: $4,422
- Date on market: 11/1/2025
- Listing terms: Cash,Conventional,FHA,USDA Loan,VA Loan
- Ownership: Private
Estimated market value
Not available
Estimated sales range
Not available
Not available
Price history
Price history
| Date | Event | Price |
|---|---|---|
| 11/5/2025 | Contingent | $514,995$215/sqft |
Source: | ||
| 11/1/2025 | Listed for sale | $514,995-3.7%$215/sqft |
Source: | ||
| 10/24/2025 | Listing removed | $535,000$223/sqft |
Source: | ||
| 8/7/2025 | Price change | $535,000-1.8%$223/sqft |
Source: | ||
| 6/7/2025 | Listed for sale | $545,000$228/sqft |
Source: | ||
Public tax history
Public tax history
| Year | Property taxes | Tax assessment |
|---|---|---|
| 2024 | $4,422 +3.9% | $56,353 |
| 2023 | $4,256 +9.8% | $56,353 +8.2% |
| 2022 | $3,875 +2.6% | $52,100 |
Find assessor info on the county website
BuyAbility℠ payment
Est. payment
$3,056/mo
Principal & interest
$2507
Property taxes
$369
Home insurance
$180
Climate risks
Neighborhood: 64048
Nearby schools
GreatSchools rating
- 3/10Lathrop Elementary SchoolGrades: PK-5Distance: 5.9 mi
- 7/10Lathrop Middle SchoolGrades: 6-8Distance: 6.1 mi
- 8/10Lathrop High SchoolGrades: 9-12Distance: 7.2 mi
Schools provided by the listing agent
- Elementary: Lathrop
- Middle: Lathrop
- High: Lathrop
Source: Heartland MLS as distributed by MLS GRID. This data may not be complete. We recommend contacting the local school district to confirm school assignments for this home.
- Loading
