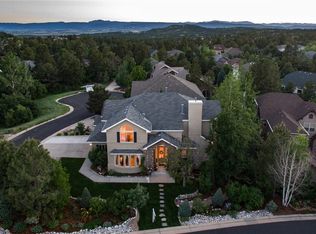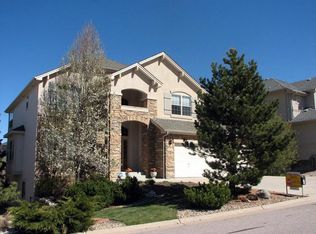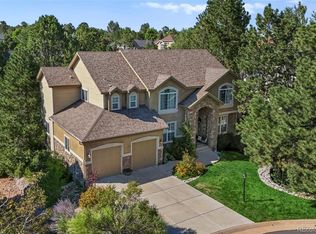This main floor master bedroom home is pure Colorado perfection! The stone facade and doorway are perfectly framed by mature aspens, pine trees and low maintenance natural landscaping. The side load 3 car garage adds to the classy curb appeal and welcoming entry. Step inside and the great impressions continue! Soaring ceilings above you in the living room and gleaming oak hardwoods on the main level compliment the terracotta fireplace tile and updated kitchen with maple cabinets and slab granite. Stainless appliances with gas stovetop, double ovens and large French door refrigerator ensure easy entertaining. The breakfast nook and living room area are both flooded with natural light filtered through more pine trees and great views! A cozy formal dining room with elegant tray ceiling and buffet niche will make for wonderful dinner parties or family holiday dinners. The office space across the hall with transom window and double glass doors is a great private option for increasingly common home schooling or office work! There is also a main floor relaxing master suite that wows with another recessed ceiling and five piece bath. The fixtures and color scheme in here is natural and neutral, again, coordinating beautifully with the landscape outside. Upstairs, there is a large loft space, full of possibilities, two more bedrooms, and a full bath with double vanity. A newer roof and some newer windows are also notable updates. Just when you think this home is done knocking your socks off, the walkout basement with full bar will finish the job for sure. A large rec space, another bedroom and updated bath down here is perfect for guests and the flagstone patio is sure to be a coveted spot for coffee or cocktails! Surrounded by trees and backing to open space and with occasional wildlife visitors on your lawn, you'll feel like you're in the mountains but you're still in the heart of town, close to the convenience of shops and restaurants!
This property is off market, which means it's not currently listed for sale or rent on Zillow. This may be different from what's available on other websites or public sources.


