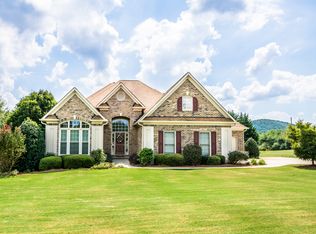Closed
$1,100,000
7190 Bennett Rd, Cumming, GA 30041
6beds
--sqft
Single Family Residence
Built in 2004
3 Acres Lot
$1,089,400 Zestimate®
$--/sqft
$3,814 Estimated rent
Home value
$1,089,400
$1.02M - $1.15M
$3,814/mo
Zestimate® history
Loading...
Owner options
Explore your selling options
What's special
Nestled on a serene 3-acre lot in the North Forsyth area (East Forsyth High School District), this exquisite home presents a symphony of architectural delights, from arched door casings to crown molding and rich hardwood floors. Spacious rooms, high ceilings and generous windows create an airy and inviting atmosphere. Sweeping views provide a sense of calm and connection to nature. Recent upgrades ensure that the home's charm remains fresh and timeless. The professionally landscaped grounds are a testament to both beauty and functionality, offering a canvas for your dream pool and spa installation. For those with a penchant for craftsmanship, the 40'x 34' barn/workshop is a standout feature. With two 10' garage doors, this space offers versatile possibilities from storing your RV, boat, or cars to creating a workshop that caters to your passions. Ample lighting, built-in speakers, and a finished concrete floor make this space as practical as it is impressive. Step inside to discover a thoughtfully designed floor plan boasting 6 bedrooms and 4 bathrooms. The heart of the home is adorned with not one, but three fireplaces gracing the main family room, keeping room, and the recreation room. Unwind on the screened porch, a space that bridges the indoors and outdoors seamlessly, offering an ideal spot to relish the surrounding beauty. Entertainment is elevated to an art form in this residence. The terrace level includes a walkout recreational/game room and a home theater room, complete with a high end move projector and all of the bells and whistles to ensure an unparalleled cinematic experience. The terrace level could be the perfect teen/in-law suite. Whether it's a family movie night or hosting friends for the big game, this space promises to delight. As you step onto the property, you'll immediately appreciate the care and attention that has gone into maintaining every facet of this home. Close proximity to Georgia 400, Hwy 369, Lanierland Park, Country Land Golf Course, dining, shopping, area hospitals and schools, everything you desire is within easy reach. This exceptional property is truly a must-see!
Zillow last checked: 8 hours ago
Listing updated: April 24, 2024 at 12:29pm
Listed by:
Kelly R Gillian 770-654-0447,
Keller Williams Community Partners
Bought with:
Robert J Reilly III, 277986
Century 21 Results
Source: GAMLS,MLS#: 10191510
Facts & features
Interior
Bedrooms & bathrooms
- Bedrooms: 6
- Bathrooms: 4
- Full bathrooms: 4
- Main level bathrooms: 2
- Main level bedrooms: 2
Dining room
- Features: Seats 12+
Kitchen
- Features: Breakfast Area, Breakfast Bar, Breakfast Room, Pantry
Heating
- Natural Gas
Cooling
- Ceiling Fan(s), Central Air
Appliances
- Included: Gas Water Heater, Dishwasher, Double Oven, Microwave
- Laundry: Mud Room
Features
- Bookcases, Tray Ceiling(s), Vaulted Ceiling(s), Walk-In Closet(s), Master On Main Level
- Flooring: Hardwood, Tile, Carpet
- Windows: Double Pane Windows
- Basement: Daylight,Interior Entry,Finished,Full,Partial
- Number of fireplaces: 3
- Fireplace features: Basement, Family Room
- Common walls with other units/homes: No Common Walls
Interior area
- Total structure area: 0
- Finished area above ground: 0
- Finished area below ground: 0
Property
Parking
- Parking features: Garage, Kitchen Level
- Has garage: Yes
Features
- Levels: Two
- Stories: 2
- Patio & porch: Deck, Patio, Screened
- Has view: Yes
- View description: Mountain(s)
- Body of water: None
Lot
- Size: 3 Acres
- Features: Level, Private
Details
- Additional structures: Barn(s), Outbuilding, Workshop, Shed(s)
- Parcel number: 265 154
- Other equipment: Home Theater, Satellite Dish
Construction
Type & style
- Home type: SingleFamily
- Architectural style: Traditional
- Property subtype: Single Family Residence
Materials
- Concrete
- Roof: Composition
Condition
- Resale
- New construction: No
- Year built: 2004
Utilities & green energy
- Electric: 220 Volts
- Sewer: Septic Tank
- Water: Public
- Utilities for property: Underground Utilities, Cable Available, Electricity Available, High Speed Internet, Natural Gas Available, Phone Available, Water Available
Community & neighborhood
Security
- Security features: Security System, Smoke Detector(s)
Community
- Community features: None
Location
- Region: Cumming
- Subdivision: None
HOA & financial
HOA
- Has HOA: No
- Services included: None
Other
Other facts
- Listing agreement: Exclusive Right To Sell
Price history
| Date | Event | Price |
|---|---|---|
| 9/12/2023 | Sold | $1,100,000-8.3% |
Source: | ||
| 8/25/2023 | Pending sale | $1,200,000 |
Source: | ||
| 8/12/2023 | Listed for sale | $1,200,000+1163.2% |
Source: | ||
| 4/23/2004 | Sold | $95,000 |
Source: Public Record Report a problem | ||
Public tax history
| Year | Property taxes | Tax assessment |
|---|---|---|
| 2024 | $8,999 +604.8% | $379,232 +8.3% |
| 2023 | $1,277 -5% | $350,168 +21.7% |
| 2022 | $1,344 +3.6% | $287,620 +21.3% |
Find assessor info on the county website
Neighborhood: 30041
Nearby schools
GreatSchools rating
- 4/10Chestatee Elementary SchoolGrades: PK-5Distance: 2.7 mi
- 5/10North Forsyth Middle SchoolGrades: 6-8Distance: 4.2 mi
- 6/10East Forsyth High SchoolGrades: 9-12Distance: 3.9 mi
Schools provided by the listing agent
- Elementary: Chestatee Primary
- Middle: North Forsyth
- High: East Forsyth
Source: GAMLS. This data may not be complete. We recommend contacting the local school district to confirm school assignments for this home.
Get a cash offer in 3 minutes
Find out how much your home could sell for in as little as 3 minutes with a no-obligation cash offer.
Estimated market value$1,089,400
Get a cash offer in 3 minutes
Find out how much your home could sell for in as little as 3 minutes with a no-obligation cash offer.
Estimated market value
$1,089,400
