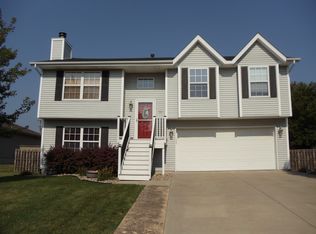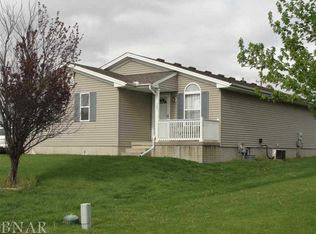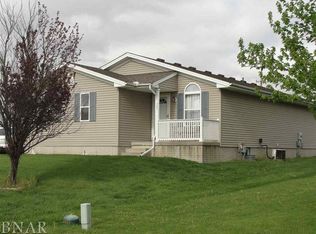Enjoy no backyard neighbors just minutes from Bloomington/Normal! Inviting main level living space with open floor plan and vaulted ceilings. Eat in kitchen boasts plenty of cabinet space and stainless range & dishwasher (2006). Step out onto the large deck overlooking the spacious fenced in yard and additional outdoor space on the custom stamped patio. Three bedrooms on the main level including the spacious master retreat. Lower level walk out offers additional family room with gas fireplace. Recent updates include new roof 06, furnace. All new flooring 2007.
This property is off market, which means it's not currently listed for sale or rent on Zillow. This may be different from what's available on other websites or public sources.


