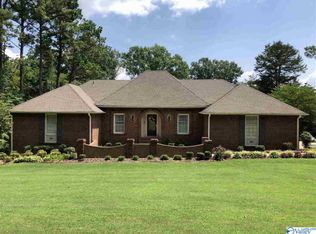Sold for $405,000
$405,000
719 Woodbine Rd SE, Huntsville, AL 35802
3beds
2,407sqft
Single Family Residence
Built in 1962
0.93 Acres Lot
$405,400 Zestimate®
$168/sqft
$1,853 Estimated rent
Home value
$405,400
$381,000 - $430,000
$1,853/mo
Zestimate® history
Loading...
Owner options
Explore your selling options
What's special
This RENOVATED 3 bedroom, 2 bath brick ranch home sits on nearly an ACRE in a lovely golf course community in Jones Valley, just a chipping wedge from Valley Hill CC. Real HARDWOOD floors throughout. Primary bedroom with EN SUITE bathroom and walk in closet. UPDATED kitchen with granite counters and a large ISLAND. Off the kitchen is an enormous BONUS room, perfect for a pool table, GOLF simulator, or media room, including an OFFICE nook and laundry room. Huge deck overlooks a generous back yard with storage shed. MOUNTAIN VIEWS. Underneath the home is a large WORKSHOP. Covered front porch is just waiting for your rocking chairs. SPRINKLER system.
Zillow last checked: 8 hours ago
Listing updated: August 29, 2025 at 03:49pm
Listed by:
Jeffrey Christensen 256-529-0694,
Capstone Realty,
Corey Gilmore 256-808-5522,
Capstone Realty
Bought with:
Morgan Burnett, 123591
Crue Realty
Source: ValleyMLS,MLS#: 21880645
Facts & features
Interior
Bedrooms & bathrooms
- Bedrooms: 3
- Bathrooms: 2
- Full bathrooms: 1
- 3/4 bathrooms: 1
Primary bedroom
- Features: Ceiling Fan(s), Crown Molding, Wood Floor
- Level: First
- Area: 156
- Dimensions: 13 x 12
Bedroom 2
- Features: Ceiling Fan(s), Crown Molding, Wood Floor
- Level: First
- Area: 168
- Dimensions: 14 x 12
Bedroom 3
- Features: Ceiling Fan(s), Crown Molding, Wood Floor
- Level: First
- Area: 120
- Dimensions: 12 x 10
Dining room
- Features: Ceiling Fan(s), Crown Molding, Recessed Lighting, Wood Floor
- Level: First
- Area: 221
- Dimensions: 17 x 13
Kitchen
- Features: Granite Counters, Kitchen Island, Tile
- Level: First
- Area: 169
- Dimensions: 13 x 13
Living room
- Features: Ceiling Fan(s), Crown Molding, Chair Rail, Recessed Lighting, Wood Floor
- Level: First
- Area: 288
- Dimensions: 24 x 12
Bonus room
- Features: Ceiling Fan(s), Crown Molding, Recessed Lighting, LVP
- Level: First
- Area: 391
- Dimensions: 23 x 17
Heating
- Central 2
Cooling
- Central 2
Features
- Basement: Crawl Space
- Has fireplace: No
- Fireplace features: None
Interior area
- Total interior livable area: 2,407 sqft
Property
Parking
- Parking features: Driveway-Concrete
Features
- Levels: One
- Stories: 1
- Patio & porch: Covered Porch, Deck, Front Porch
Lot
- Size: 0.93 Acres
Details
- Parcel number: 1809293002085000
Construction
Type & style
- Home type: SingleFamily
- Architectural style: Ranch
- Property subtype: Single Family Residence
Condition
- New construction: No
- Year built: 1962
Utilities & green energy
- Sewer: Public Sewer
- Water: Public
Community & neighborhood
Location
- Region: Huntsville
- Subdivision: Terrace Woods
Price history
| Date | Event | Price |
|---|---|---|
| 8/29/2025 | Sold | $405,000-2.4%$168/sqft |
Source: | ||
| 8/25/2025 | Pending sale | $414,900$172/sqft |
Source: | ||
| 7/22/2025 | Price change | $414,900-1.2%$172/sqft |
Source: | ||
| 6/7/2025 | Price change | $419,900-2.3%$174/sqft |
Source: | ||
| 4/16/2025 | Price change | $429,900-2.3%$179/sqft |
Source: | ||
Public tax history
| Year | Property taxes | Tax assessment |
|---|---|---|
| 2025 | $2,805 +12.4% | $48,360 +12.4% |
| 2024 | $2,495 +138% | $43,020 +107% |
| 2023 | $1,048 +5% | $20,780 +4.8% |
Find assessor info on the county website
Neighborhood: 35802
Nearby schools
GreatSchools rating
- 6/10Weatherly Heights Elementary SchoolGrades: PK-5Distance: 0.8 mi
- 10/10Mountain Gap Middle SchoolGrades: 6-8Distance: 2.1 mi
- 7/10Virgil Grissom High SchoolGrades: 9-12Distance: 1.6 mi
Schools provided by the listing agent
- Elementary: Weatherly Heights
- Middle: Mountain Gap
- High: Grissom High School
Source: ValleyMLS. This data may not be complete. We recommend contacting the local school district to confirm school assignments for this home.
Get pre-qualified for a loan
At Zillow Home Loans, we can pre-qualify you in as little as 5 minutes with no impact to your credit score.An equal housing lender. NMLS #10287.
Sell for more on Zillow
Get a Zillow Showcase℠ listing at no additional cost and you could sell for .
$405,400
2% more+$8,108
With Zillow Showcase(estimated)$413,508
