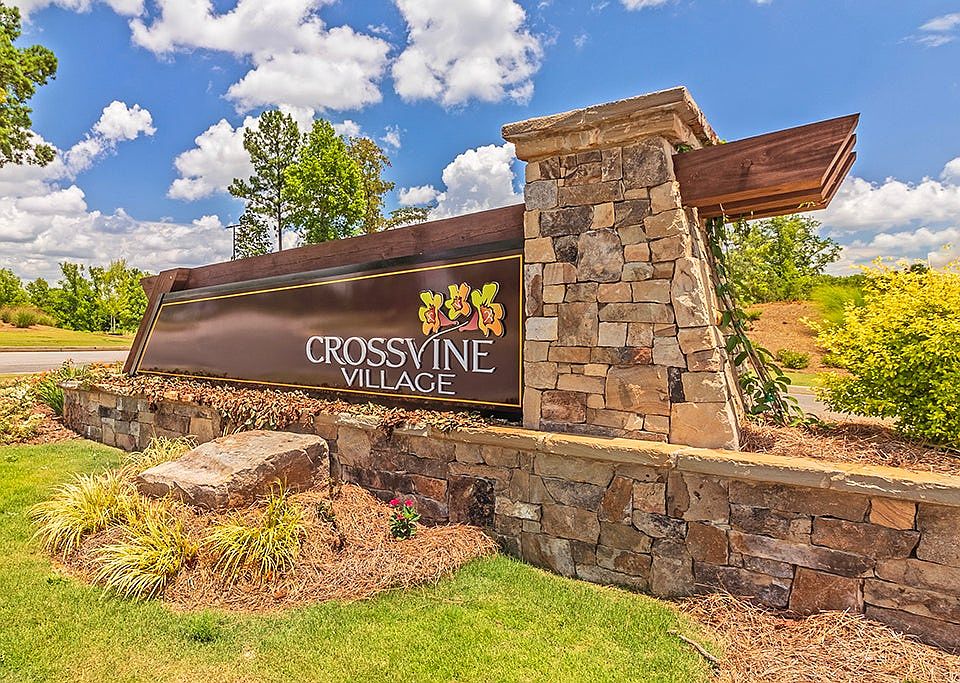The Jodeco is one of our most beloved plans - it offers the open concept that everyone loves and the dedicated spaces that everyone needs. The front room offers a main level bedroom. The open kitchen, dining and living space is perfect for entertaining your guests or family, no matter the occasion. The kitchen boasts stainless steel appliances, LED and pendant lighting and large walk-in pantry. Upstairs you will find large rooms for both guests and in the owner's suite. The owner's suite also includes an ensuite bath with separate stand-alone tub and walk in shower, LED mirrors and private water closet with smart toilet technology. This home has everything you are looking for plus all the features you didn't expect! Stock photos. Colors may vary.
Active
Special offer
$328,990
719 Windstream Dr #B61, Lagrange, GA 30241
4beds
2,315sqft
Single Family Residence
Built in 2025
10,018.8 Square Feet Lot
$329,000 Zestimate®
$142/sqft
$58/mo HOA
What's special
Smart toilet technologyOpen conceptStainless steel appliancesDining and living spaceLarge walk-in pantryLed mirrorsDedicated spaces
Call: (762) 842-3004
- 171 days |
- 77 |
- 1 |
Zillow last checked: 7 hours ago
Listing updated: September 24, 2025 at 08:26am
Listed by:
Devon Smith 762-499-0823,
DFH Realty Georgia
Source: GAMLS,MLS#: 10503373
Travel times
Schedule tour
Select your preferred tour type — either in-person or real-time video tour — then discuss available options with the builder representative you're connected with.
Facts & features
Interior
Bedrooms & bathrooms
- Bedrooms: 4
- Bathrooms: 3
- Full bathrooms: 3
- Main level bathrooms: 1
Rooms
- Room types: Family Room, Foyer, Laundry
Kitchen
- Features: Breakfast Bar, Solid Surface Counters, Walk-in Pantry
Heating
- Central, Forced Air, Natural Gas, Zoned
Cooling
- Ceiling Fan(s), Central Air, Zoned
Appliances
- Included: Dishwasher, Microwave, Oven/Range (Combo)
- Laundry: Upper Level
Features
- Double Vanity, High Ceilings, Soaking Tub, Walk-In Closet(s)
- Flooring: Carpet, Tile, Vinyl
- Windows: Double Pane Windows, Window Treatments
- Basement: None
- Number of fireplaces: 1
- Fireplace features: Factory Built
- Common walls with other units/homes: No Common Walls
Interior area
- Total structure area: 2,315
- Total interior livable area: 2,315 sqft
- Finished area above ground: 2,315
- Finished area below ground: 0
Property
Parking
- Total spaces: 2
- Parking features: Attached
- Has attached garage: Yes
Features
- Levels: Two
- Stories: 2
- Patio & porch: Patio
- Waterfront features: No Dock Or Boathouse
- Body of water: None
Lot
- Size: 10,018.8 Square Feet
- Features: Level
- Residential vegetation: Cleared, Grassed
Details
- Parcel number: 0501D000080
Construction
Type & style
- Home type: SingleFamily
- Architectural style: Craftsman
- Property subtype: Single Family Residence
Materials
- Concrete
- Foundation: Slab
- Roof: Composition
Condition
- Under Construction
- New construction: Yes
- Year built: 2025
Details
- Builder name: Dream Finders Homes
- Warranty included: Yes
Utilities & green energy
- Sewer: Public Sewer
- Water: Public
- Utilities for property: Underground Utilities
Community & HOA
Community
- Features: Clubhouse, Playground, Pool, Sidewalks, Street Lights, Tennis Court(s), Near Shopping
- Security: Carbon Monoxide Detector(s), Smoke Detector(s)
- Subdivision: Crossvine Village
HOA
- Has HOA: Yes
- Services included: Swimming, Tennis
- HOA fee: $700 annually
Location
- Region: Lagrange
Financial & listing details
- Price per square foot: $142/sqft
- Annual tax amount: $1
- Date on market: 4/18/2025
- Cumulative days on market: 162 days
- Listing agreement: Exclusive Right To Sell
- Listing terms: Cash,Conventional,FHA,VA Loan
About the community
Experience Modern Living and Southern Charm in LaGrange, GA. Welcome to LaGrange, a city rich in Southern architecture, national landmarks, and vibrant culture. Known for its top venues for craft beverages and live music, LaGrange is more than a destination-it's a lifestyle. Modern homes in this walkable community offer top-quality features included, delivering extra cozy, extra affordable living for everyone. Each home is designed with sophistication and comfort in mind, featuring deluxe chandeliers, top-notch LED mirrors, and exquisite bath tile floors. Enjoy the convenience of smart ceiling fans and a premium cupwash station, all part of our luxury features included commitment to providing extra comfort for less. This thoughtfully planned community includes a swimming pool, clubhouse, and playground. Convenient retail spaces and easy highway access make commuting effortless, with the KIA Plant just 11.9 miles away. With homebuying made simple and a stress-free homebuying journey, LaGrange is the perfect place to live, work, and play. Don't miss the opportunity to call this vibrant community home. Start your easy homebuying journey today and embrace a lifestyle of comfort, connectivity, and charm.
Rates as Low as 2.99% (5.959% APR)*
Think big, save bigger with low rates and huge savings on quick move-in homes. Find your new home today!Source: Dream Finders Homes

