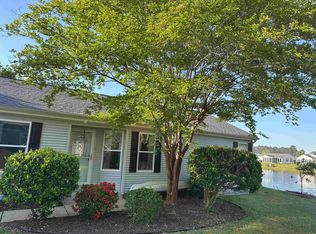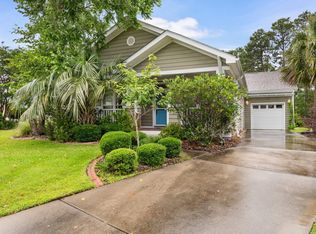Stunning full lake views allow you to relax on your back screened porch and enjoy nature. The huge kitchen has lots of cabinets, counter tops and even a desk. This 2BR/2BA home has an additional room which can be used as a den/study/bedroom. The large Master bedroom has a walk-in closet; the bathroom has double sinks and shower. Great amenities. Trash pick-up and lawn cut and edged included in monthly fee. Monthly fee includes lot rent, trash pickup, lawn cutting and edging and use of all amenities. Full time Activities Director who organizes events such as shows, dance lessons, exercise classes and more. Amenities include: fishing, billiards, BYOB bar, tennis, Olympic-sized indoor pool, fully equipped gym, exercise room, 400-capacity ballroom, computer/library and more. So come and join the wine and cheese card party or sit out on your screened porch and watch the swans on the lake. Lakeside Crossing was named one of the Top Ten places to retire in Where to Retire magazine. Come check out why. All measurements are approximate. Buyers are responsible for verification.
This property is off market, which means it's not currently listed for sale or rent on Zillow. This may be different from what's available on other websites or public sources.

