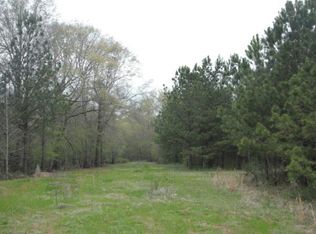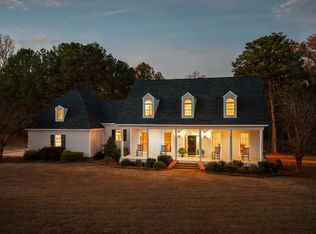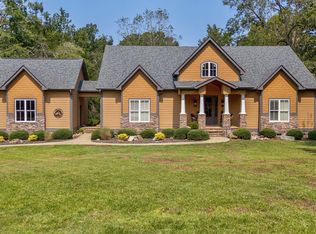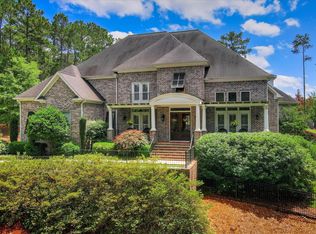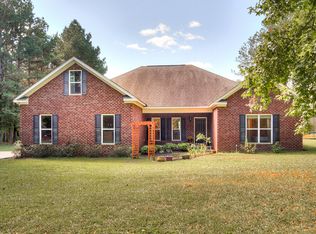Come Home to this Secluded, Spacious 4882 SF Beauty on 2.51 Acres with Rocking Chair Front Porch. OPEN floor plan, Coffered ceilings, wood flooring, fireplace with built-ins, Large marble island and countertops, Stainless-steel appliances, gas stove,Mud Room/Laundry Room, Main Floor Owner's Suite, 5 LARGE bedrooms and EXTRA ROOM upstairs, nice covered back porch with fireplace overlooks landscaped, fenced backyard, garden area and a firepit. Peaceful and Bright throughout!
For sale
$849,900
719 WILLIAM Avenue, Appling, GA 30802
6beds
4,738sqft
Est.:
Single Family Residence
Built in 2015
2.51 Acres Lot
$838,700 Zestimate®
$179/sqft
$-- HOA
What's special
- 236 days |
- 417 |
- 25 |
Zillow last checked: 8 hours ago
Listing updated: November 28, 2025 at 11:42am
Listed by:
Greg Honeymichael 706-533-3015,
Meybohm Real Estate - Evans
Source: Hive MLS,MLS#: 540725
Tour with a local agent
Facts & features
Interior
Bedrooms & bathrooms
- Bedrooms: 6
- Bathrooms: 5
- Full bathrooms: 4
- 1/2 bathrooms: 1
Rooms
- Room types: Dining Room, Great Room, Breakfast Room, Master Bedroom, Bedroom 2, Bedroom 3, Bedroom 4, Bedroom 5, Bedroom 6, Bonus Room
Primary bedroom
- Level: Main
- Dimensions: 19 x 17
Bedroom 2
- Level: Upper
- Dimensions: 17 x 14
Bedroom 3
- Level: Upper
- Dimensions: 14 x 14
Bedroom 4
- Level: Upper
- Dimensions: 15 x 16
Bedroom 5
- Level: Upper
- Dimensions: 15 x 15
Bedroom 6
- Level: Upper
- Dimensions: 18 x 17
Bonus room
- Level: Upper
- Dimensions: 16 x 21
Breakfast room
- Level: Main
- Dimensions: 15 x 17
Dining room
- Level: Main
- Dimensions: 15 x 14
Great room
- Level: Main
- Dimensions: 25 x 17
Kitchen
- Level: Main
- Dimensions: 12 x 17
Heating
- Electric, Forced Air
Cooling
- Central Air
Appliances
- Included: Built-In Electric Oven, Built-In Microwave, Dishwasher, Disposal, Gas Range, Ice Maker, Refrigerator
Features
- Built-in Features, Eat-in Kitchen, Entrance Foyer, Pantry, Smoke Detector(s), Walk-In Closet(s)
- Flooring: Carpet, Ceramic Tile, Hardwood
- Number of fireplaces: 2
- Fireplace features: Masonry, Living Room
Interior area
- Total structure area: 4,738
- Total interior livable area: 4,738 sqft
Property
Parking
- Total spaces: 3
- Parking features: Attached, Garage, Parking Pad
- Garage spaces: 3
Features
- Levels: Two
- Patio & porch: Covered, Front Porch, Rear Porch
- Exterior features: See Remarks
- Fencing: Fenced
Lot
- Size: 2.51 Acres
- Dimensions: 2.51
- Features: Landscaped, Wooded
Details
- Parcel number: 017B004
Construction
Type & style
- Home type: SingleFamily
- Architectural style: Two Story
- Property subtype: Single Family Residence
Materials
- HardiPlank Type
- Foundation: Slab
- Roof: Composition
Condition
- New construction: No
- Year built: 2015
Utilities & green energy
- Sewer: Septic Tank
- Water: Public
Community & HOA
Community
- Subdivision: Mcconnell Run
HOA
- Has HOA: No
Location
- Region: Appling
Financial & listing details
- Price per square foot: $179/sqft
- Tax assessed value: $728,878
- Annual tax amount: $7,232
- Date on market: 4/19/2025
- Cumulative days on market: 237 days
- Listing terms: Cash,Conventional,FHA,VA Loan
Estimated market value
$838,700
$797,000 - $881,000
$3,956/mo
Price history
Price history
| Date | Event | Price |
|---|---|---|
| 11/16/2025 | Listed for sale | $849,900$179/sqft |
Source: | ||
| 10/30/2025 | Pending sale | $849,900$179/sqft |
Source: | ||
| 10/29/2025 | Listed for sale | $849,900$179/sqft |
Source: | ||
| 10/20/2025 | Pending sale | $849,900$179/sqft |
Source: | ||
| 6/23/2025 | Price change | $849,900-3.4%$179/sqft |
Source: | ||
Public tax history
Public tax history
| Year | Property taxes | Tax assessment |
|---|---|---|
| 2024 | $7,232 +3.5% | $728,878 -0.9% |
| 2023 | $6,988 -2.6% | $735,583 +5.8% |
| 2022 | $7,174 +4.7% | $695,511 +9.5% |
Find assessor info on the county website
BuyAbility℠ payment
Est. payment
$4,909/mo
Principal & interest
$4116
Property taxes
$496
Home insurance
$297
Climate risks
Neighborhood: 30802
Nearby schools
GreatSchools rating
- 8/10North Columbia Elementary SchoolGrades: PK-5Distance: 2.5 mi
- 4/10Harlem Middle SchoolGrades: 6-8Distance: 6.4 mi
- 5/10Harlem High SchoolGrades: 9-12Distance: 7.8 mi
Schools provided by the listing agent
- Elementary: North Columbia
- Middle: Harlem
- High: Harlem
Source: Hive MLS. This data may not be complete. We recommend contacting the local school district to confirm school assignments for this home.
- Loading
- Loading
