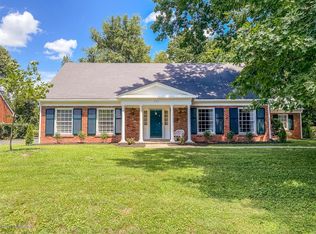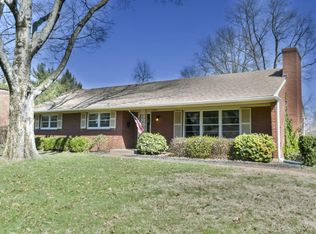Hidden Gem is ready to be polished and ready to shine. This sprawling ranch style home is ready for you to renovate and make it your own. With nearly 2500 SQ FT of above grade square feet and approx 1700 unfinished square feet in the basement, the possibilities are endless. This sprawling home sits on just under a half acre and the backyard is very private and serene. The great room of the home features 12 foot ceilings and has an expansive wall of windows overlooking the backyard. The L shaped livingroom with corner wood burning fireplace get a huge amount of natural sunlight from the bay of windows. The 2 car attached garage makes bringing in groceries a breeze. Located on a cul de sac street means little traffic as well. Close to shopping, dining , and interstates this home could b perfect. Call for a private showing today.
This property is off market, which means it's not currently listed for sale or rent on Zillow. This may be different from what's available on other websites or public sources.


