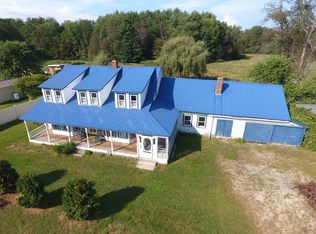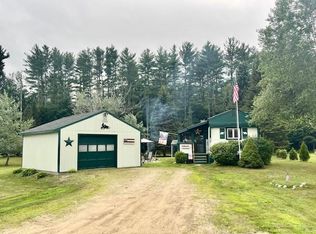Closed
Listed by:
James Doucette,
Jim Doucette Real Estate, LLC jdoucet@worldpath.net
Bought with: Roche Realty Group
$280,000
719 Whittier Road, Tamworth, NH 03886
3beds
1,512sqft
Manufactured Home
Built in 2007
2.28 Acres Lot
$306,100 Zestimate®
$185/sqft
$1,919 Estimated rent
Home value
$306,100
$254,000 - $367,000
$1,919/mo
Zestimate® history
Loading...
Owner options
Explore your selling options
What's special
Here is your opportunity. 3-bedroom home set on 2.28 acres of nicely landscaped land. The bedrooms all have large walk-in closets. The spacious eat in kitchen with ample storage. There also is a prep island that allows a natural flow when preparing meals while you are entertaining. There is a large separate laundry room with sink, counter and cupboards. Everywhere you look there are flowers and flowering shrubs. Enjoy the shade of the willow and pick your own fresh fruit from a tree in your own orchard. Are you a hobbyist, there is a heated and air-conditioned shop complete with a dust collection system. There is more, there is a green house and sheds that could house your chickens or other farm animals. Plus, there is a hoop house large enough to cover your lawnmower and your other maintenance essentials or toys.
Zillow last checked: 8 hours ago
Listing updated: August 09, 2024 at 01:47pm
Listed by:
James Doucette,
Jim Doucette Real Estate, LLC jdoucet@worldpath.net
Bought with:
Denise M Morrison
Roche Realty Group
Source: PrimeMLS,MLS#: 5000201
Facts & features
Interior
Bedrooms & bathrooms
- Bedrooms: 3
- Bathrooms: 2
- Full bathrooms: 2
Heating
- Propane, Forced Air
Cooling
- Other
Appliances
- Included: Dishwasher, Dryer, Microwave, Gas Range, Refrigerator, Washer, Instant Hot Water, Exhaust Fan
- Laundry: 1st Floor Laundry
Features
- Kitchen Island, Soaking Tub, Walk-In Closet(s)
- Windows: Screens
- Has basement: No
Interior area
- Total structure area: 1,512
- Total interior livable area: 1,512 sqft
- Finished area above ground: 1,512
- Finished area below ground: 0
Property
Parking
- Total spaces: 4
- Parking features: Paved, Parking Spaces 4
Accessibility
- Accessibility features: 1st Floor Bedroom, Bathroom w/Step-in Shower, Grab Bars in Bathroom, Zero-Step Entry Ramp, 1st Floor Laundry
Features
- Levels: One
- Stories: 1
- Exterior features: Deck, Garden, Shed
- Fencing: Dog Fence
- Frontage length: Road frontage: 200
Lot
- Size: 2.28 Acres
- Features: Field/Pasture, Level
Details
- Additional structures: Greenhouse
- Parcel number: TAMWM0209B0014L
- Zoning description: None
Construction
Type & style
- Home type: MobileManufactured
- Architectural style: Ranch
- Property subtype: Manufactured Home
Materials
- Wood Frame
- Foundation: Concrete Slab
- Roof: Asphalt Shingle
Condition
- New construction: No
- Year built: 2007
Utilities & green energy
- Electric: 100 Amp Service, Circuit Breakers
- Sewer: Private Sewer
- Utilities for property: Cable at Site
Community & neighborhood
Location
- Region: West Ossipee
Other
Other facts
- Road surface type: Paved
Price history
| Date | Event | Price |
|---|---|---|
| 8/9/2024 | Sold | $280,000+3.7%$185/sqft |
Source: | ||
| 6/12/2024 | Listed for sale | $270,000-6.9%$179/sqft |
Source: | ||
| 6/30/2006 | Sold | $290,000$192/sqft |
Source: Agent Provided | ||
Public tax history
| Year | Property taxes | Tax assessment |
|---|---|---|
| 2024 | $3,968 +18.5% | $275,000 +107.2% |
| 2023 | $3,348 +6.2% | $132,700 |
| 2022 | $3,154 +7.8% | $132,700 +2% |
Find assessor info on the county website
Neighborhood: 03890
Nearby schools
GreatSchools rating
- 2/10Kenneth A. Brett SchoolGrades: K-8Distance: 0.9 mi
Schools provided by the listing agent
- Elementary: Kenneth A. Brett School
- District: Tamworth
Source: PrimeMLS. This data may not be complete. We recommend contacting the local school district to confirm school assignments for this home.

