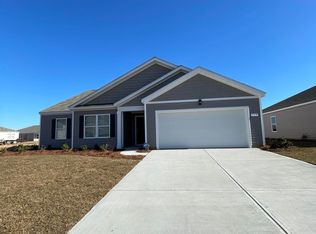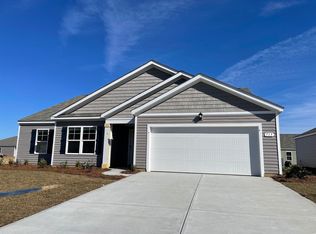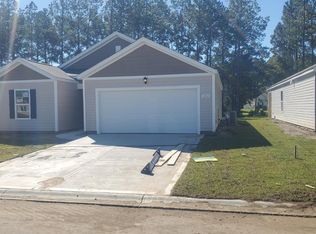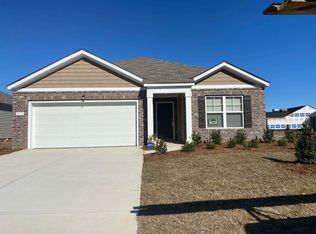Sold for $250,000 on 07/31/25
$250,000
719 Wheeler Ln., Longs, SC 29568
3beds
1,343sqft
Single Family Residence
Built in 2022
7,405.2 Square Feet Lot
$247,500 Zestimate®
$186/sqft
$1,867 Estimated rent
Home value
$247,500
$233,000 - $262,000
$1,867/mo
Zestimate® history
Loading...
Owner options
Explore your selling options
What's special
A little piece of heaven so close to the beach! This home features an open concept design with great features! Enjoy the low maintenance, one level home that checks off all of the boxes! The kitchen has white painted cabinets to keep the space nice and light, stainless steel appliances, plenty of counter space with a nice sized breakfast bar, room for a dining room table, a large pantry, and lots of closets for storage! A spacious primary bedroom suite., separate from the guest bedrooms, has plenty of room for all your furniture! The owners have added gutters and irrigation, so if you like to travel, you can keep your grass watered while you are away! This is also America's Smart Home! Control the thermostat, front door light and lock, and video doorbell from your smartphone or with voice commands to Alexa. Come see this adorable, affordable home and make the move to the beach!
Zillow last checked: 8 hours ago
Listing updated: July 31, 2025 at 08:52am
Listed by:
Right Find Homes Team 843-256-4316,
Keller Williams Innovate South,
Caralynn M Farmer 570-975-9760,
Keller Williams Innovate South
Bought with:
April Thomas, 129553
CENTURY 21 Boling & Associates
Source: CCAR,MLS#: 2509699 Originating MLS: Coastal Carolinas Association of Realtors
Originating MLS: Coastal Carolinas Association of Realtors
Facts & features
Interior
Bedrooms & bathrooms
- Bedrooms: 3
- Bathrooms: 2
- Full bathrooms: 2
Dining room
- Features: Living/Dining Room
Kitchen
- Features: Breakfast Bar, Pantry, Stainless Steel Appliances
Other
- Features: Bedroom on Main Level, Entrance Foyer
Heating
- Central, Electric
Cooling
- Central Air
Appliances
- Included: Dishwasher, Disposal, Microwave, Range, Refrigerator
- Laundry: Washer Hookup
Features
- Breakfast Bar, Bedroom on Main Level, Entrance Foyer, Stainless Steel Appliances
- Flooring: Carpet, Vinyl
- Furnished: Yes
Interior area
- Total structure area: 1,786
- Total interior livable area: 1,343 sqft
Property
Parking
- Total spaces: 4
- Parking features: Attached, Garage, Two Car Garage, Garage Door Opener
- Attached garage spaces: 2
Features
- Levels: One
- Stories: 1
- Patio & porch: Front Porch, Patio
- Exterior features: Patio
Lot
- Size: 7,405 sqft
- Features: Corner Lot, Rectangular, Rectangular Lot
Details
- Additional parcels included: ,
- Parcel number: 25704020037
- Zoning: RES
- Special conditions: None
Construction
Type & style
- Home type: SingleFamily
- Architectural style: Ranch
- Property subtype: Single Family Residence
Materials
- Vinyl Siding, Wood Frame
- Foundation: Slab
Condition
- Resale
- Year built: 2022
Utilities & green energy
- Water: Public
- Utilities for property: Cable Available, Electricity Available, Sewer Available, Underground Utilities, Water Available
Community & neighborhood
Security
- Security features: Smoke Detector(s)
Community
- Community features: Golf Carts OK, Long Term Rental Allowed
Location
- Region: Longs
- Subdivision: The Reserve at Long Bay
HOA & financial
HOA
- Has HOA: Yes
- HOA fee: $55 monthly
- Amenities included: Owner Allowed Golf Cart, Owner Allowed Motorcycle, Pet Restrictions
- Services included: Association Management, Common Areas, Trash
Other
Other facts
- Listing terms: Cash,Conventional,FHA,VA Loan
Price history
| Date | Event | Price |
|---|---|---|
| 7/31/2025 | Sold | $250,000-2%$186/sqft |
Source: | ||
| 6/21/2025 | Contingent | $255,000$190/sqft |
Source: | ||
| 6/8/2025 | Price change | $255,000-1.9%$190/sqft |
Source: | ||
| 5/22/2025 | Price change | $260,000-1.9%$194/sqft |
Source: | ||
| 4/17/2025 | Listed for sale | $265,000-4.7%$197/sqft |
Source: | ||
Public tax history
Tax history is unavailable.
Neighborhood: 29568
Nearby schools
GreatSchools rating
- 3/10Daisy Elementary SchoolGrades: PK-5Distance: 6.7 mi
- 3/10Loris Middle SchoolGrades: 6-8Distance: 7.5 mi
- 4/10Loris High SchoolGrades: 9-12Distance: 8.3 mi
Schools provided by the listing agent
- Elementary: Daisy Elementary School
- Middle: Loris Middle School
- High: Loris High School
Source: CCAR. This data may not be complete. We recommend contacting the local school district to confirm school assignments for this home.

Get pre-qualified for a loan
At Zillow Home Loans, we can pre-qualify you in as little as 5 minutes with no impact to your credit score.An equal housing lender. NMLS #10287.
Sell for more on Zillow
Get a free Zillow Showcase℠ listing and you could sell for .
$247,500
2% more+ $4,950
With Zillow Showcase(estimated)
$252,450


