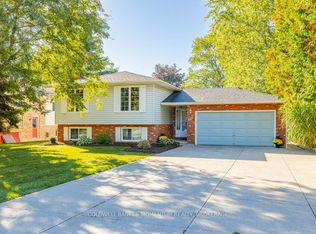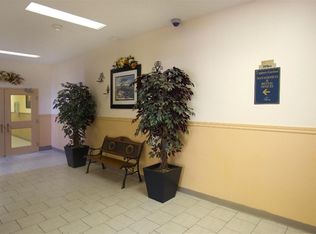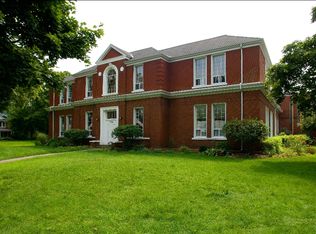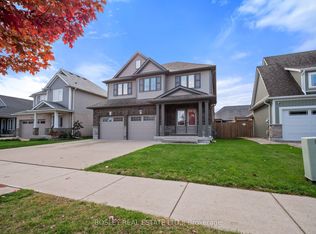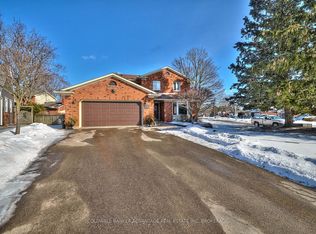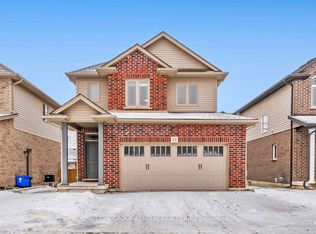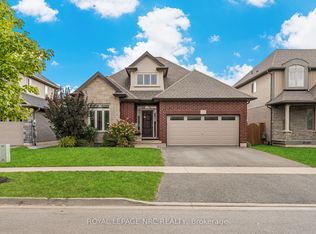Welcome to 719 Welland Road, Fenwick! This gorgeous home is situated in the heart of Fenwick, close to the downtown area. Located in the catchment zone for Wellington heights Public School and E.L. Crossley, this area is highly sought after. This exquisite 3-4 bedroom 2 bathroom home leaves nothing to be desired. From high end finishes to a large driveway, 1.5 car garage and beautiful bonus loft space, this home is ideal for your family. The open concept living area features beautiful exposed beams and is perfect for entertaining your friends and family. The basement features a large rec space that would be great for a theatre, billards room or extra living space. Also located in the basement you'll find the very large third or fourth bedroom, second 4 piece bathroom and dedicated laundry room. The large loft over the garage offers a wonderful office space or potentially another bedroom or a bonus familyroom for your family to enjoy. Don't miss your opportunity to see this stunning home in Fenwick!
For sale
C$789,900
719 Welland Rd, Pelham, ON L0S 1C0
3beds
2baths
Single Family Residence
Built in ----
7,149.3 Square Feet Lot
$-- Zestimate®
C$--/sqft
C$-- HOA
What's special
- 68 days |
- 4 |
- 0 |
Zillow last checked: 8 hours ago
Listing updated: January 12, 2026 at 01:21pm
Listed by:
COLDWELL BANKER MOMENTUM REALTY, BROKERAGE
Source: TRREB,MLS®#: X12512230 Originating MLS®#: Niagara Association of REALTORS
Originating MLS®#: Niagara Association of REALTORS
Facts & features
Interior
Bedrooms & bathrooms
- Bedrooms: 3
- Bathrooms: 2
Primary bedroom
- Level: Main
- Dimensions: 4.16 x 3.13
Bedroom 2
- Level: Main
- Dimensions: 3.44 x 3.43
Bedroom 3
- Level: Basement
- Dimensions: 6.61 x 6.19
Bathroom
- Level: Basement
- Dimensions: 1.77 x 3.19
Bathroom
- Level: Main
- Dimensions: 2.46 x 2.45
Dining room
- Level: Main
- Dimensions: 3.84 x 3.39
Kitchen
- Level: Main
- Dimensions: 6.26 x 3.4
Laundry
- Level: Basement
- Dimensions: 2.18 x 2.41
Living room
- Level: Main
- Dimensions: 7.44 x 3.75
Loft
- Level: Main
- Dimensions: 6.08 x 8.22
Mud room
- Level: Main
- Dimensions: 2.47 x 2.71
Recreation
- Level: Basement
- Dimensions: 7.34 x 6.94
Heating
- Forced Air, Gas
Cooling
- Central Air
Features
- Basement: Finished
- Has fireplace: No
Interior area
- Living area range: 1500-2000 null
Video & virtual tour
Property
Parking
- Total spaces: 6
- Parking features: Private Double
- Has garage: Yes
Features
- Pool features: None
- Waterfront features: None
Lot
- Size: 7,149.3 Square Feet
Details
- Other equipment: Sump Pump
Construction
Type & style
- Home type: SingleFamily
- Architectural style: Bungalow
- Property subtype: Single Family Residence
Materials
- Board & Batten, Stone
- Foundation: Concrete
- Roof: Shingle
Utilities & green energy
- Sewer: Sewer
Community & HOA
Location
- Region: Pelham
Financial & listing details
- Annual tax amount: C$4,679
- Date on market: 11/5/2025
COLDWELL BANKER MOMENTUM REALTY, BROKERAGE
By pressing Contact Agent, you agree that the real estate professional identified above may call/text you about your search, which may involve use of automated means and pre-recorded/artificial voices. You don't need to consent as a condition of buying any property, goods, or services. Message/data rates may apply. You also agree to our Terms of Use. Zillow does not endorse any real estate professionals. We may share information about your recent and future site activity with your agent to help them understand what you're looking for in a home.
Price history
Price history
Price history is unavailable.
Public tax history
Public tax history
Tax history is unavailable.Climate risks
Neighborhood: Fenwick
Nearby schools
GreatSchools rating
- 4/10Harry F Abate Elementary SchoolGrades: 2-6Distance: 16.3 mi
- 3/10Gaskill Preparatory SchoolGrades: 7-8Distance: 17.3 mi
- 3/10Niagara Falls High SchoolGrades: 9-12Distance: 18.1 mi
- Loading
