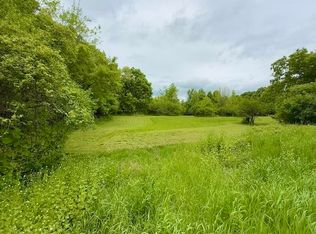Closed
Listed by:
Sarah Peluso,
IPJ Real Estate Cell:802-349-8695
Bought with: The Real Estate Company of Vermont, LLC
$190,000
719 Washington Street Extension, Middlebury, VT 05753
4beds
2,930sqft
Single Family Residence
Built in 1880
3 Acres Lot
$648,600 Zestimate®
$65/sqft
$3,236 Estimated rent
Home value
$648,600
Estimated sales range
Not available
$3,236/mo
Zestimate® history
Loading...
Owner options
Explore your selling options
What's special
THIS HOME WILL BE FRESHLY PAINTED ON THE EXTERIOR PRIOR TO CLOSING! This historical home is located on three lovely acres of land, just over a mile from downtown Middlebury! A circular drive greets you as you drive to the home, and the three bay detached garage offers room for vehicles and equipment! Enter in and find a renovated kitchen, with quartz countertops and stainless steel appliances. A casual dining area off the kitchen leads to a back deck- a perfect spot for the grill! A walk in pantry comes in handy as well. There is a formal dining room, living room, and great study with built in bookcases and French doors for privacy. Hardwood floors follow you throughout the home, as well as abundant natural light. There is a large porch on both sides of the home. One is glassed in- making it a wonderful sun room. The other porch is screened in- so there is good spot no matter the time of day or the weather! Upstairs you will find a primary suite with updated 3/4 bath, featuring a custom tile shower. There are 3 additional bedrooms and a second renovated bath as well! There is space for everyone in this home, and space outside for gardens and play. There is additional land available if a buyer is interested. Come take a look and see for yourself!
Zillow last checked: 8 hours ago
Listing updated: September 24, 2025 at 10:01am
Listed by:
Sarah Peluso,
IPJ Real Estate Cell:802-349-8695
Bought with:
Jill Fraga
The Real Estate Company of Vermont, LLC
Source: PrimeMLS,MLS#: 5041770
Facts & features
Interior
Bedrooms & bathrooms
- Bedrooms: 4
- Bathrooms: 3
- Full bathrooms: 2
- 3/4 bathrooms: 1
Heating
- Oil, Radiator, Steam
Cooling
- None
Appliances
- Included: Dishwasher, Dryer, Microwave, Refrigerator, Washer, Electric Stove, Oil Water Heater, Tank Water Heater
- Laundry: 2nd Floor Laundry
Features
- Kitchen/Dining, Natural Light, Natural Woodwork
- Flooring: Hardwood, Laminate, Slate/Stone
- Basement: Bulkhead,Concrete Floor,Full,Insulated,Exterior Stairs,Interior Stairs,Unfinished,Exterior Entry,Interior Entry
Interior area
- Total structure area: 4,362
- Total interior livable area: 2,930 sqft
- Finished area above ground: 2,930
- Finished area below ground: 0
Property
Parking
- Total spaces: 3
- Parking features: Paved, Driveway, Garage, Detached
- Garage spaces: 3
- Has uncovered spaces: Yes
Accessibility
- Accessibility features: 1st Floor Full Bathroom, 1st Floor Hrd Surfce Flr, Hard Surface Flooring, Paved Parking
Features
- Levels: Two
- Stories: 2
- Patio & porch: Covered Porch, Enclosed Porch, Screened Porch
- Exterior features: Deck, Garden, Natural Shade, Shed, Storage
- Has view: Yes
- Frontage length: Road frontage: 404
Lot
- Size: 3 Acres
- Features: Corner Lot, Country Setting, Views
Details
- Parcel number: 38712010427
- Zoning description: R-20
- Other equipment: Portable Generator
Construction
Type & style
- Home type: SingleFamily
- Architectural style: Colonial
- Property subtype: Single Family Residence
Materials
- Clapboard Exterior, Wood Siding
- Foundation: Brick, Stone
- Roof: Architectural Shingle,Slate
Condition
- New construction: No
- Year built: 1880
Utilities & green energy
- Electric: 200+ Amp Service, Circuit Breakers
- Sewer: 1000 Gallon, Concrete, On-Site Septic Exists, Private Sewer, Pumping Station, Septic Design Available
- Utilities for property: Cable
Community & neighborhood
Location
- Region: Middlebury
Other
Other facts
- Road surface type: Paved
Price history
| Date | Event | Price |
|---|---|---|
| 2/9/2026 | Sold | $190,000-70.8%$65/sqft |
Source: Public Record Report a problem | ||
| 9/24/2025 | Sold | $650,000-4.3%$222/sqft |
Source: | ||
| 6/9/2025 | Price change | $679,000-2.3%$232/sqft |
Source: | ||
| 5/19/2025 | Listed for sale | $695,000+363.3%$237/sqft |
Source: | ||
| 2/24/2020 | Sold | $150,000-53.1%$51/sqft |
Source: Public Record Report a problem | ||
Public tax history
| Year | Property taxes | Tax assessment |
|---|---|---|
| 2024 | -- | $399,800 |
| 2023 | -- | $399,800 |
| 2022 | -- | $399,800 +23.1% |
Find assessor info on the county website
Neighborhood: 05753
Nearby schools
GreatSchools rating
- 7/10Middlebury Id #4 SchoolGrades: PK-5Distance: 1.1 mi
- 6/10Middlebury Union Middle SchoolGrades: 6-8Distance: 1.8 mi
- 9/10Middlebury Senior Uhsd #3Grades: 9-12Distance: 1.3 mi
Schools provided by the listing agent
- Elementary: Mary Hogan School
- Middle: Middlebury Union Middle #3
- High: Middlebury Senior UHSD #3
- District: Addison Central
Source: PrimeMLS. This data may not be complete. We recommend contacting the local school district to confirm school assignments for this home.
Get pre-qualified for a loan
At Zillow Home Loans, we can pre-qualify you in as little as 5 minutes with no impact to your credit score.An equal housing lender. NMLS #10287.
