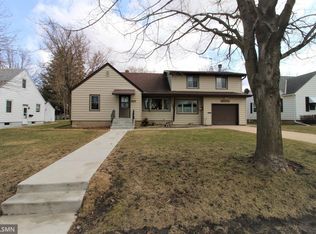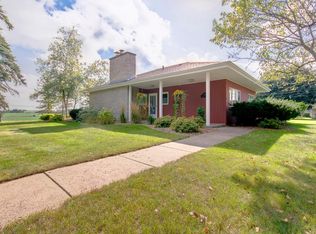Closed
$198,000
719 Spring St, Kenyon, MN 55946
4beds
2,966sqft
Single Family Residence
Built in 1954
8,712 Square Feet Lot
$182,300 Zestimate®
$67/sqft
$1,901 Estimated rent
Home value
$182,300
$148,000 - $215,000
$1,901/mo
Zestimate® history
Loading...
Owner options
Explore your selling options
What's special
Beautiful, well maintained Cape Cod in quiet neighborhood near edge of town! Newer roofs on house & garage, newer siding, windows, furnace & A/C, electric panel. Oak hardwoods under carpet, bonus room upper level, large yard with convenient alley access & more. Don't miss this great opportunity!
Zillow last checked: 8 hours ago
Listing updated: June 02, 2025 at 02:47pm
Listed by:
Ben Olsen 507-382-2496,
Integrity Realty
Bought with:
Ben Olsen
Integrity Realty
Source: NorthstarMLS as distributed by MLS GRID,MLS#: 6690961
Facts & features
Interior
Bedrooms & bathrooms
- Bedrooms: 4
- Bathrooms: 1
- Full bathrooms: 1
Bedroom 1
- Level: Main
- Area: 156 Square Feet
- Dimensions: 13x12
Bedroom 2
- Level: Main
- Area: 110 Square Feet
- Dimensions: 11x10
Bedroom 3
- Level: Main
- Area: 90 Square Feet
- Dimensions: 10x9
Bedroom 4
- Level: Upper
- Area: 216 Square Feet
- Dimensions: 18x12
Den
- Level: Upper
- Area: 126 Square Feet
- Dimensions: 14x9
Dining room
- Level: Main
Kitchen
- Level: Main
- Area: 117 Square Feet
- Dimensions: 13x9
Living room
- Level: Main
- Area: 320 Square Feet
- Dimensions: 16x20
Heating
- Forced Air
Cooling
- Central Air
Appliances
- Included: Dryer, Range, Refrigerator, Washer
Features
- Basement: Block,Full,Sump Pump
- Has fireplace: No
Interior area
- Total structure area: 2,966
- Total interior livable area: 2,966 sqft
- Finished area above ground: 1,988
- Finished area below ground: 0
Property
Parking
- Total spaces: 1
- Parking features: Detached
- Garage spaces: 1
- Details: Garage Dimensions (12x22)
Accessibility
- Accessibility features: None
Features
- Levels: One and One Half
- Stories: 1
- Fencing: None
Lot
- Size: 8,712 sqft
- Dimensions: 63 x 150
Details
- Additional structures: Storage Shed
- Foundation area: 994
- Parcel number: 665000060
- Zoning description: Residential-Single Family
Construction
Type & style
- Home type: SingleFamily
- Property subtype: Single Family Residence
Materials
- Vinyl Siding
- Roof: Asphalt
Condition
- Age of Property: 71
- New construction: No
- Year built: 1954
Utilities & green energy
- Gas: Natural Gas
- Sewer: City Sewer/Connected
- Water: City Water/Connected
Community & neighborhood
Location
- Region: Kenyon
- Subdivision: Moses Hinderaker Ad
HOA & financial
HOA
- Has HOA: No
Price history
| Date | Event | Price |
|---|---|---|
| 5/30/2025 | Sold | $198,000-9.6%$67/sqft |
Source: | ||
| 5/2/2025 | Pending sale | $219,000$74/sqft |
Source: | ||
| 3/28/2025 | Listed for sale | $219,000+59.3%$74/sqft |
Source: | ||
| 5/11/2018 | Sold | $137,500-1.7%$46/sqft |
Source: | ||
| 4/10/2018 | Pending sale | $139,900$47/sqft |
Source: Edina Realty, Inc., a Berkshire Hathaway affiliate #4837401 Report a problem | ||
Public tax history
| Year | Property taxes | Tax assessment |
|---|---|---|
| 2024 | $2,186 +1.2% | $141,802 -12.7% |
| 2023 | $2,160 +3.6% | $162,400 +1.6% |
| 2022 | $2,084 +10.5% | $159,900 +16.5% |
Find assessor info on the county website
Neighborhood: 55946
Nearby schools
GreatSchools rating
- 5/10Kenyon-Wanamingo Middle SchoolGrades: 5-8Distance: 0.2 mi
- 5/10Kenyon-Wanamingo Senior High SchoolGrades: 9-12Distance: 0.2 mi
- 4/10Kenyon-Wanamingo Elementary SchoolGrades: PK-4Distance: 10.3 mi
Get a cash offer in 3 minutes
Find out how much your home could sell for in as little as 3 minutes with a no-obligation cash offer.
Estimated market value
$182,300
Get a cash offer in 3 minutes
Find out how much your home could sell for in as little as 3 minutes with a no-obligation cash offer.
Estimated market value
$182,300

