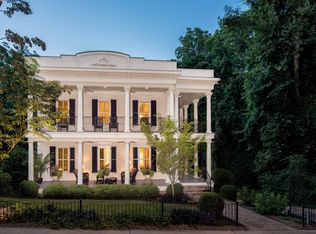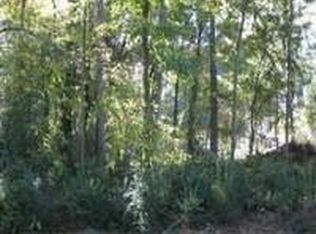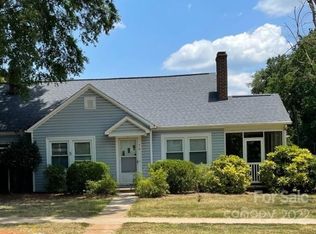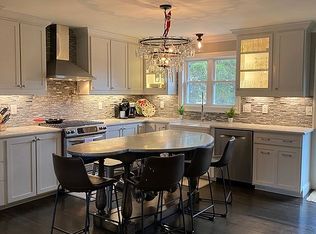Historic Village Area! Timeless home with modern designer touches, easily walkable to Downtown Davidson. Great floor plan for entertaining and everyday living. Gourmet kitchen with all Viking appliances opens to the great room via stunning barrel archways. Open the French doors to the screened porch and integrate indoor and outdoor living. There are an optional bedroom/study and full bath on the main level. Fabulous lower level features a large entertaining area with kitchenette, living area with fireplace, media room, bedroom, full bath, and ample built-in storage. Beautiful wall of windows and french doors lead to a covered porch, stone patio and private back yard. All three HVAC systems in this well-maintained home have been replaced. Garage accommodates Tesla charging station. An easy walk to Davidson K-8, greenway access, and award-winning restaurants. The best of in-town living!
This property is off market, which means it's not currently listed for sale or rent on Zillow. This may be different from what's available on other websites or public sources.



