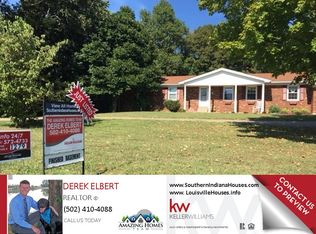MUST SEE! This beautiful home has all the character and charm of a historic home, but all the amenities of a modern day build! The kitchen features TWO pantries, lots of storage, beautiful views and a breakfast bar that opens to the formal dining room. Large living room flows into charming family room at the front of the house. This room features the original fireplace (decorative only) and original built-in cabinets from 1910. Additional large room, currently set up as an office, could also serve as a first floor bedroom. The second floor features 2 roomy bedrooms AND a spacious MBR that opens to a private balcony. What a perfect way to start or end the day! Right down the hall there is an ENORMOUS, custom built master closet, vanity and tons of additional storage space which is connected to master bath. Laundry room is conveniently located in master closet. Basement is an ideal area for game/movie nights, workout area or play room. Unbelievable outdoor areas! Outside offers a welcoming covered front porch, mature trees and landscaped, fenced-in backyard with plenty of room to play or garden. Enjoy entertaining? The covered, concrete patio connects to the amazing in-ground pool; heated with an automatic cover for extended use. Pool storage area and 1/2 bath adjacent to pool. Oversized detached garage is great for vehicles, outside tools and toys! This home has been immaculately maintained, well cared for and has had many updates over the years.
This property is off market, which means it's not currently listed for sale or rent on Zillow. This may be different from what's available on other websites or public sources.
