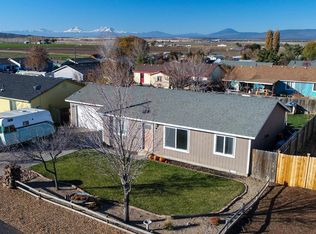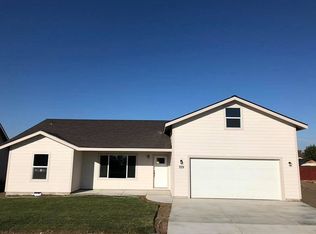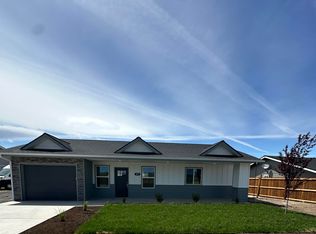Closed
$420,000
719 Scenic Loop, Culver, OR 97734
3beds
2baths
1,560sqft
Single Family Residence
Built in 2017
7,405.2 Square Feet Lot
$416,900 Zestimate®
$269/sqft
$2,157 Estimated rent
Home value
$416,900
Estimated sales range
Not available
$2,157/mo
Zestimate® history
Loading...
Owner options
Explore your selling options
What's special
Nestled in the heart of Central Oregon, find yourself conveniently close to Hwy 97 access. Upon entering, you will be greeted by an open floor plan that seamlessly connects the living, dining, and kitchen areas, creating an inviting atmosphere perfect for entertaining and everyday living. The interior boasts contemporary finishes, including hardwood floors, vaulted ceilings, and windows that flood the space with natural light. Enjoy a peak-a-boo views of the Cascades from your primary suite. The kitchen features stainless steel appliances, granite countertops, and a spacious island that encourages culinary exploration and social gatherings. Steps outside to discover a backyard paradise, designed for both relaxation and entertainment. This home is situated in a quiet community that provides easy access to a plethora of outdoor activities, including hiking, biking, and fishing, amidst the breathtaking natural beauty of Culver.
Zillow last checked: 8 hours ago
Listing updated: February 10, 2026 at 04:26am
Listed by:
Harcourts The Garner Group Real Estate 541-383-4360
Bought with:
Dreams Realty Group, LLC
Source: Oregon Datashare,MLS#: 220179723
Facts & features
Interior
Bedrooms & bathrooms
- Bedrooms: 3
- Bathrooms: 2
Heating
- Electric, Forced Air, Heat Pump
Cooling
- Central Air, Heat Pump
Appliances
- Included: Dishwasher, Microwave, Oven, Range, Range Hood, Refrigerator, Water Heater
Features
- Granite Counters, Kitchen Island, Laminate Counters, Linen Closet, Open Floorplan, Shower/Tub Combo, Vaulted Ceiling(s), Walk-In Closet(s)
- Flooring: Simulated Wood
- Windows: Double Pane Windows, Vinyl Frames
- Basement: None
- Has fireplace: No
- Common walls with other units/homes: No Common Walls
Interior area
- Total structure area: 1,560
- Total interior livable area: 1,560 sqft
Property
Parking
- Total spaces: 2
- Parking features: Asphalt, Concrete, Garage Door Opener, Gravel, On Street, RV Access/Parking
- Garage spaces: 2
- Has uncovered spaces: Yes
Features
- Levels: Two
- Stories: 2
- Patio & porch: Patio
- Spa features: Spa/Hot Tub
- Fencing: Fenced
- Has view: Yes
- View description: Mountain(s), Neighborhood, Territorial
Lot
- Size: 7,405 sqft
- Features: Level
Details
- Parcel number: 16247
- Zoning description: R1
- Special conditions: Standard
Construction
Type & style
- Home type: SingleFamily
- Architectural style: Traditional
- Property subtype: Single Family Residence
Materials
- Frame
- Foundation: Stemwall
- Roof: Composition
Condition
- New construction: No
- Year built: 2017
Utilities & green energy
- Sewer: Public Sewer
- Water: Public
Community & neighborhood
Security
- Security features: Carbon Monoxide Detector(s), Smoke Detector(s)
Community
- Community features: Park, Playground, Sport Court
Location
- Region: Culver
- Subdivision: East Valley View Est
Other
Other facts
- Listing terms: Cash,Conventional,FHA,USDA Loan,VA Loan
- Road surface type: Paved
Price history
| Date | Event | Price |
|---|---|---|
| 7/31/2024 | Sold | $420,000+1.2%$269/sqft |
Source: | ||
| 7/25/2024 | Pending sale | $415,000$266/sqft |
Source: | ||
| 6/21/2024 | Price change | $415,000-2.3%$266/sqft |
Source: | ||
| 5/21/2024 | Price change | $424,900-1.2%$272/sqft |
Source: | ||
| 5/7/2024 | Listed for sale | $429,999$276/sqft |
Source: | ||
Public tax history
| Year | Property taxes | Tax assessment |
|---|---|---|
| 2024 | $3,338 +3.2% | $168,970 +3% |
| 2023 | $3,234 +2.8% | $164,050 +3% |
| 2022 | $3,145 +3.6% | $159,280 +3% |
Find assessor info on the county website
Neighborhood: 97734
Nearby schools
GreatSchools rating
- 6/10Culver Elementary SchoolGrades: K-5Distance: 0.6 mi
- 8/10Culver Middle SchoolGrades: 6-8Distance: 0.5 mi
- 5/10Culver High SchoolGrades: 9-12Distance: 0.6 mi
Schools provided by the listing agent
- Elementary: Culver Elem
- Middle: Culver Middle
- High: Culver High
Source: Oregon Datashare. This data may not be complete. We recommend contacting the local school district to confirm school assignments for this home.
Get pre-qualified for a loan
At Zillow Home Loans, we can pre-qualify you in as little as 5 minutes with no impact to your credit score.An equal housing lender. NMLS #10287.
Sell for more on Zillow
Get a Zillow Showcase℠ listing at no additional cost and you could sell for .
$416,900
2% more+$8,338
With Zillow Showcase(estimated)$425,238


