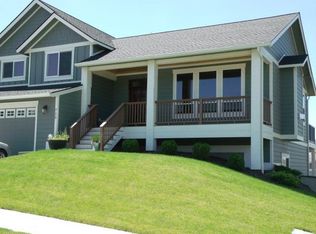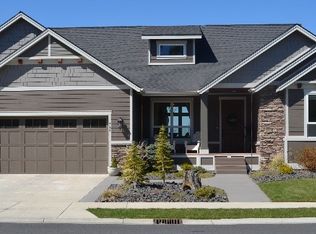Sold for $675,000 on 03/05/25
$675,000
719 SW Finch Way, Pullman, WA 99163
5beds
3,078sqft
Single Family Residence
Built in 2012
8,276.4 Square Feet Lot
$688,400 Zestimate®
$219/sqft
$2,858 Estimated rent
Home value
$688,400
$537,000 - $881,000
$2,858/mo
Zestimate® history
Loading...
Owner options
Explore your selling options
What's special
MLS# 280872 MLS# 277657 This well appointed one story home features beautiful hardwood floors on the main level, custom fireplace and tall ceilings. This great room concept home has an open kitchen with granite counters, custom cabinets, stainless steel appliances with double ovens, and center island. Dining, living and kitchen all encompass one great space. Spacious master suite with luxurious full bath and walk-in closet. There are two additional bedrooms, and a full bath and laundry room all on the main level. There is access from the dining area to large deck where you will enjoy the beautiful views and sunsets. The daylight basement has a large family room with a space for a home gym or flex space. An access door to the back patio and large, fully fenced yard. Two very large bedrooms and a full bath. NEW CARPETS THROUGHOUT! Huge storage room that's easy to access. Ideally located in the wonderful Sunnyside Hill neighborhood, near a park and elementary school. Schedule your private tour today!
Zillow last checked: 8 hours ago
Listing updated: March 05, 2025 at 03:12pm
Listed by:
Melanie Lange 509-553-9451,
Woodbridge Real Estate
Bought with:
Coldwell Banker Tomlinson Associates
Source: PACMLS,MLS#: 280872
Facts & features
Interior
Bedrooms & bathrooms
- Bedrooms: 5
- Bathrooms: 3
- Full bathrooms: 3
Bedroom
- Level: M
Bedroom 1
- Level: M
Bedroom 2
- Level: M
Bedroom 3
- Level: L
Bedroom 4
- Level: L
Dining room
- Level: M
Family room
- Level: L
Kitchen
- Level: M
Living room
- Level: M
Heating
- Forced Air, Fireplace(s), Furnace
Cooling
- Central Air
Appliances
- Included: Cooktop, Dishwasher, Dryer, Microwave, Oven, Refrigerator, Washer, Water Heater
- Laundry: Sink
Features
- Storage, Ceiling Fan(s)
- Flooring: Carpet, Vinyl, Wood
- Windows: Windows - Vinyl
- Basement: Yes
- Number of fireplaces: 1
- Fireplace features: 1, Gas, Living Room
Interior area
- Total structure area: 3,354
- Total interior livable area: 3,078 sqft
Property
Parking
- Total spaces: 2
- Parking features: Attached, 2 car, Garage Door Opener, Finished
- Attached garage spaces: 2
Features
- Levels: 1 Story w/Basement
- Stories: 1
- Patio & porch: Deck/Open, Patio/Covered, Porch, Deck/Trex-type
- Fencing: Fenced
- Has view: Yes
Lot
- Size: 8,276 sqft
- Features: Located in City Limits
Details
- Parcel number: 115670000310000
- Zoning description: Residential
Construction
Type & style
- Home type: SingleFamily
- Property subtype: Single Family Residence
Materials
- Concrete Board, Trim - Rock
- Foundation: Concrete
- Roof: Comp Shingle
Condition
- Existing Construction (Not New)
- New construction: No
- Year built: 2012
Utilities & green energy
- Water: Public
- Utilities for property: Sewer Connected
Community & neighborhood
Location
- Region: Pullman
- Subdivision: Other,Plm-sysd Hill Sw
Other
Other facts
- Listing terms: Cash,Conventional,FHA,VA Loan
- Road surface type: Paved
Price history
| Date | Event | Price |
|---|---|---|
| 3/5/2025 | Sold | $675,000-3.4%$219/sqft |
Source: | ||
| 2/17/2025 | Pending sale | $699,000$227/sqft |
Source: | ||
| 12/31/2024 | Listed for sale | $699,000-6.7%$227/sqft |
Source: | ||
| 11/5/2024 | Listing removed | $749,000$243/sqft |
Source: | ||
| 7/24/2024 | Listed for sale | $749,000+54.4%$243/sqft |
Source: | ||
Public tax history
| Year | Property taxes | Tax assessment |
|---|---|---|
| 2024 | $6,457 -12.3% | $526,311 |
| 2023 | $7,363 +42.9% | $526,311 +51.5% |
| 2022 | $5,152 +0.1% | $347,292 |
Find assessor info on the county website
Neighborhood: 99163
Nearby schools
GreatSchools rating
- 6/10Sunnyside Elementary SchoolGrades: PK-5Distance: 0.4 mi
- 8/10Lincoln Middle SchoolGrades: 6-8Distance: 0.8 mi
- 10/10Pullman High SchoolGrades: 9-12Distance: 1.7 mi
Schools provided by the listing agent
- District: Pullman
Source: PACMLS. This data may not be complete. We recommend contacting the local school district to confirm school assignments for this home.

Get pre-qualified for a loan
At Zillow Home Loans, we can pre-qualify you in as little as 5 minutes with no impact to your credit score.An equal housing lender. NMLS #10287.

