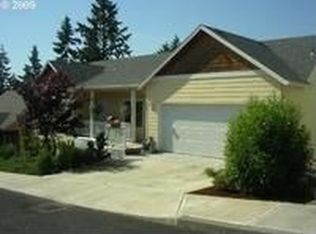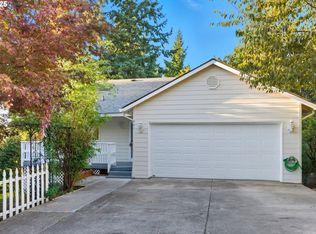This is a single family home. This home is located at 719 SE Forest Glen Rd, Estacada, OR 97023.
Auction

Est. $506,000
719 SE Forest Glen Rd, Estacada, OR 97023
--beds
--baths
--sqft
Other
Built in ----
-- sqft lot
$506,000 Zestimate®
$--/sqft
$-- HOA
Overview
- 15 days |
- 102 |
- 0 |
Zillow last checked: 17 hours ago
Listed by:
Customer Service,
ServiceLink Auction
Source: ServiceLink Auction
Facts & features
Property
Details
- Parcel number: 01827063
- Special conditions: Auction
Construction
Type & style
- Home type: SingleFamily
- Property subtype: Other
Community & HOA
Location
- Region: Estacada
Financial & listing details
- Tax assessed value: $533,910
- Annual tax amount: $4,276
- Date on market: 1/29/2026
- Lease term: Contact For Details
This listing is brought to you by ServiceLink Auction
View Auction DetailsForeclosure details
Estimated market value
$506,000
$481,000 - $531,000
$2,921/mo
Public tax history
Public tax history
| Year | Property taxes | Tax assessment |
|---|---|---|
| 2025 | $4,276 -3.7% | $291,607 +3% |
| 2024 | $4,441 +2.3% | $283,114 +3% |
| 2023 | $4,341 +2.8% | $274,868 +3% |
Find assessor info on the county website
Climate risks
Neighborhood: 97023
Nearby schools
GreatSchools rating
- 5/10Clackamas River Elementary SchoolGrades: K-5Distance: 0.5 mi
- 3/10Estacada Junior High SchoolGrades: 6-8Distance: 0.6 mi
- 4/10Estacada High SchoolGrades: 9-12Distance: 0.9 mi
- Loading

