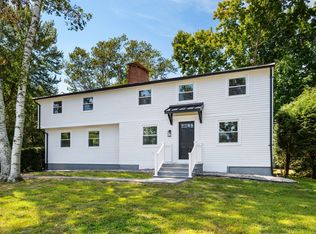Sold for $500,000
$500,000
719 South Meriden Road, Cheshire, CT 06410
4beds
2,040sqft
Single Family Residence
Built in 1940
1.65 Acres Lot
$-- Zestimate®
$245/sqft
$3,587 Estimated rent
Home value
Not available
Estimated sales range
Not available
$3,587/mo
Zestimate® history
Loading...
Owner options
Explore your selling options
What's special
Welcome to this magical and private 4-bedroom, 3-bathroom colonial home nestled on a serene 1.65-acre lot with enchanting views of a nearby farm. The front porch is the perfect spot to enjoy your morning coffee and take in the beauty of the surroundings. Inside, the living room welcomes you with a beautiful fireplace and charming archways, creating a warm and inviting atmosphere. The remodeled eat-in kitchen is a true delight, featuring a fireclay farmhouse double bowl sink, custom beadboard cabinetry, stainless steel appliances, quartz countertops, and a breakfast bar. The spacious dining room is ideal for hosting major events, and a full bathroom and office/workout room complete the first floor. Upstairs, the king-sized Master Bedroom Suite awaits, offering a vaulted ceiling, a half-round window, and a private bathroom for a luxurious retreat. Three additional bedrooms and another full bathroom provide ample space for the entire household. Outside, the home boasts new patio and walkways, perfect for relaxation and enjoyment. Additional features include a hot tub, invisible fence, generator hookup, and a carriage-style overhead garage door with an automatic opener. The expanded driveway ensures plenty of parking space. Conveniently located near Old Bishop Farms and Hickory Hill, this home offers something for every season. Embrace the joy and tranquility of this remarkable property and make it your own. Don't miss out on the opportunity to experience the magic of this home.
Zillow last checked: 8 hours ago
Listing updated: October 01, 2024 at 02:30am
Listed by:
Agnes Nawrocki 203-641-8649,
William Raveis Real Estate 203-272-0001
Bought with:
Betsy L. Purtell, RES.0762289
Coldwell Banker Realty
Source: Smart MLS,MLS#: 24012530
Facts & features
Interior
Bedrooms & bathrooms
- Bedrooms: 4
- Bathrooms: 3
- Full bathrooms: 3
Primary bedroom
- Features: Palladian Window(s), Cathedral Ceiling(s), Full Bath
- Level: Upper
- Area: 247 Square Feet
- Dimensions: 13 x 19
Bedroom
- Features: Hardwood Floor
- Level: Upper
- Area: 144 Square Feet
- Dimensions: 12 x 12
Bedroom
- Features: Hardwood Floor
- Level: Upper
- Area: 135 Square Feet
- Dimensions: 9 x 15
Bedroom
- Features: Hardwood Floor
- Level: Upper
- Area: 117 Square Feet
- Dimensions: 9 x 13
Dining room
- Features: Hardwood Floor
- Level: Main
- Area: 200 Square Feet
- Dimensions: 10 x 20
Kitchen
- Features: Remodeled, Breakfast Bar, Quartz Counters, Tile Floor
- Level: Main
- Area: 180 Square Feet
- Dimensions: 12 x 15
Living room
- Features: Fireplace, Hardwood Floor
- Level: Main
- Area: 228 Square Feet
- Dimensions: 12 x 19
Office
- Features: Hardwood Floor
- Level: Main
- Area: 130 Square Feet
- Dimensions: 10 x 13
Heating
- Hot Water, Oil
Cooling
- Window Unit(s)
Appliances
- Included: Oven/Range, Refrigerator, Dishwasher, Water Heater
Features
- Windows: Thermopane Windows
- Basement: Full,Storage Space,Garage Access,Concrete
- Attic: Pull Down Stairs
- Number of fireplaces: 1
Interior area
- Total structure area: 2,040
- Total interior livable area: 2,040 sqft
- Finished area above ground: 2,040
Property
Parking
- Total spaces: 2
- Parking features: Attached
- Attached garage spaces: 2
Lot
- Size: 1.65 Acres
- Features: Few Trees, Level
Details
- Parcel number: 2339073
- Zoning: R-40
Construction
Type & style
- Home type: SingleFamily
- Architectural style: Colonial
- Property subtype: Single Family Residence
Materials
- Vinyl Siding
- Foundation: Concrete Perimeter
- Roof: Asphalt
Condition
- New construction: No
- Year built: 1940
Utilities & green energy
- Sewer: Septic Tank
- Water: Well
Green energy
- Energy efficient items: Windows
Community & neighborhood
Location
- Region: Cheshire
Price history
| Date | Event | Price |
|---|---|---|
| 6/15/2024 | Listing removed | $499,900$245/sqft |
Source: | ||
| 6/14/2024 | Listed for sale | $499,9000%$245/sqft |
Source: | ||
| 6/12/2024 | Sold | $500,000+0%$245/sqft |
Source: | ||
| 4/29/2024 | Pending sale | $499,900$245/sqft |
Source: | ||
| 4/27/2024 | Listed for sale | $499,900-7.4%$245/sqft |
Source: | ||
Public tax history
| Year | Property taxes | Tax assessment |
|---|---|---|
| 2025 | $8,831 +8.3% | $296,940 |
| 2024 | $8,154 +11.1% | $296,940 +42% |
| 2023 | $7,340 +2.2% | $209,180 |
Find assessor info on the county website
Neighborhood: 06410
Nearby schools
GreatSchools rating
- 8/10Chapman SchoolGrades: K-6Distance: 1.3 mi
- 7/10Dodd Middle SchoolGrades: 7-8Distance: 1.7 mi
- 9/10Cheshire High SchoolGrades: 9-12Distance: 2.6 mi
Schools provided by the listing agent
- High: Cheshire
Source: Smart MLS. This data may not be complete. We recommend contacting the local school district to confirm school assignments for this home.
Get pre-qualified for a loan
At Zillow Home Loans, we can pre-qualify you in as little as 5 minutes with no impact to your credit score.An equal housing lender. NMLS #10287.
