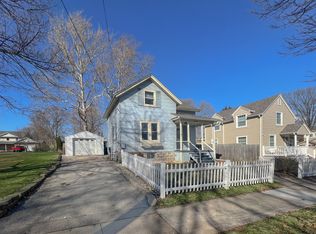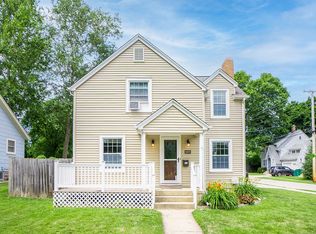Closed
$180,000
719 S Cross St, Sycamore, IL 60178
2beds
--sqft
Single Family Residence
Built in 1942
4,320 Square Feet Lot
$210,700 Zestimate®
$--/sqft
$1,797 Estimated rent
Home value
$210,700
$200,000 - $221,000
$1,797/mo
Zestimate® history
Loading...
Owner options
Explore your selling options
What's special
Ready for immediate occupancy. Quick closing possible. Architectural details abound in this unique home with oak hardwood floors, oak doors and trim, and arched doorways. Living room and dining room with oak floors. Modern kitchen with ceramic tile backsplash and oak cabinets. Stove and Refrigerator. Both bedrooms have hardwood floors and ceiling fans. Full Updated bathroom with ceramic tile. Linen closet. Walk-up attic for additional storage. Full basement with laundry room plus a bonus room with tiled floor and adjacent half bath. Attached garage with new epoxy flooring. New 6' privacy fence completes back yard along with ample storage shed. Double concrete driveway accommodates two vehicles. Easy to show. Text agent for showings.
Zillow last checked: 8 hours ago
Listing updated: April 27, 2023 at 07:29am
Listing courtesy of:
Tom Skora 815-751-4631,
RE/MAX Experience
Bought with:
Jamie Weimer
Kettley & Co. Inc. - Yorkville
Source: MRED as distributed by MLS GRID,MLS#: 11714414
Facts & features
Interior
Bedrooms & bathrooms
- Bedrooms: 2
- Bathrooms: 2
- Full bathrooms: 1
- 1/2 bathrooms: 1
Primary bedroom
- Features: Flooring (Hardwood)
- Level: Second
- Area: 170 Square Feet
- Dimensions: 10X17
Bedroom 2
- Features: Flooring (Hardwood)
- Level: Second
- Area: 140 Square Feet
- Dimensions: 10X14
Other
- Level: Third
- Area: 105 Square Feet
- Dimensions: 7X15
Bonus room
- Level: Basement
- Area: 153 Square Feet
- Dimensions: 9X17
Dining room
- Features: Flooring (Hardwood)
- Level: Main
- Area: 120 Square Feet
- Dimensions: 10X12
Kitchen
- Features: Flooring (Vinyl)
- Level: Main
- Area: 90 Square Feet
- Dimensions: 9X10
Laundry
- Level: Basement
- Area: 60 Square Feet
- Dimensions: 5X12
Living room
- Features: Flooring (Hardwood)
- Level: Main
- Area: 216 Square Feet
- Dimensions: 12X18
Heating
- Natural Gas, Steam
Cooling
- Wall Unit(s)
Appliances
- Included: Range, Refrigerator, Washer, Dryer
- Laundry: In Unit
Features
- Flooring: Hardwood
- Basement: Partially Finished,Full
Interior area
- Total structure area: 0
Property
Parking
- Total spaces: 1
- Parking features: Concrete, Garage Door Opener, On Site, Garage Owned, Attached, Garage
- Attached garage spaces: 1
- Has uncovered spaces: Yes
Accessibility
- Accessibility features: No Disability Access
Features
- Stories: 1
- Patio & porch: Porch
- Fencing: Fenced
Lot
- Size: 4,320 sqft
- Dimensions: 40X108
- Features: Mature Trees
Details
- Additional structures: Shed(s)
- Parcel number: 0632307022
- Special conditions: None
- Other equipment: Ceiling Fan(s)
Construction
Type & style
- Home type: SingleFamily
- Property subtype: Single Family Residence
Materials
- Aluminum Siding
Condition
- New construction: No
- Year built: 1942
Utilities & green energy
- Electric: Circuit Breakers
- Sewer: Public Sewer
- Water: Public
Community & neighborhood
Community
- Community features: Sidewalks, Street Lights, Street Paved
Location
- Region: Sycamore
HOA & financial
HOA
- Services included: None
Other
Other facts
- Listing terms: Conventional
- Ownership: Fee Simple
Price history
| Date | Event | Price |
|---|---|---|
| 6/17/2024 | Listing removed | -- |
Source: Zillow Rentals | ||
| 6/1/2024 | Listed for rent | $1,795 |
Source: Zillow Rentals | ||
| 4/18/2024 | Listing removed | -- |
Source: Zillow Rentals | ||
| 3/27/2024 | Listed for rent | $1,795+2.6% |
Source: Zillow Rentals | ||
| 5/16/2023 | Listing removed | -- |
Source: Zillow Rentals | ||
Public tax history
| Year | Property taxes | Tax assessment |
|---|---|---|
| 2024 | $3,906 +0.6% | $46,982 +9.5% |
| 2023 | $3,881 +22.8% | $42,902 +9% |
| 2022 | $3,161 +5.9% | $39,349 +6.5% |
Find assessor info on the county website
Neighborhood: 60178
Nearby schools
GreatSchools rating
- 4/10West Elementary SchoolGrades: K-5Distance: 0.3 mi
- 5/10Sycamore Middle SchoolGrades: 6-8Distance: 1.3 mi
- 8/10Sycamore High SchoolGrades: 9-12Distance: 0.5 mi
Schools provided by the listing agent
- District: 427
Source: MRED as distributed by MLS GRID. This data may not be complete. We recommend contacting the local school district to confirm school assignments for this home.

Get pre-qualified for a loan
At Zillow Home Loans, we can pre-qualify you in as little as 5 minutes with no impact to your credit score.An equal housing lender. NMLS #10287.

