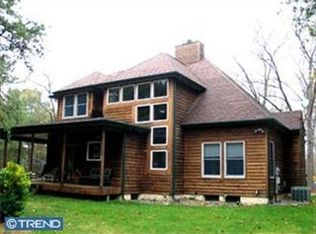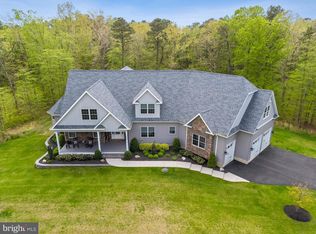Gorgeous 4 yr old home on 17.5 acres with 3 car side entry garage. Large open floor plan with gourmet kitchen. Kitchen features island, granite, high end stainless appliances, tile backsplash, large pantry and eating area. Must see 2 story great room with stone walled FP. First floor master suite with walk in stone shower. First floor laundry is oversized. The second floor Overlooks the great room and features 3 well size bedrooms call and full bath with tile floor and shower. There also is a small office space on the second floor. The second floor also features approximately 1600 square-foot of unfinished walk-in space that could easily be converted to a second-floor master suite and fifth bedroom. Full basement with tankless hw heater. Two zone heating and air. The front Porch has tracks decking and stained wood ceilings. The covered back porch has wood ceilings that overlooks 17 acres of privacy. This home features solar.
This property is off market, which means it's not currently listed for sale or rent on Zillow. This may be different from what's available on other websites or public sources.

