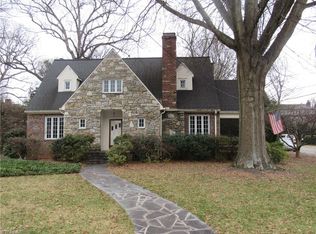This 3 BR, 3 BA Buena Vista ranch is sure to please! Multiple living spaces inside and out provide a great venue for entertaining and guest flow. If you need to get away from the stresses of the day, sit out back on your covered porch with a favorite beverage and overlook the maturely landscaped oasis. Or stay inside and sit in front of the beautifully stoned living room with gas fireplace, and then soak in one of the two jetted tubs! Great schools and neighborhood are an added plus! Open House 9/20 2-4.
This property is off market, which means it's not currently listed for sale or rent on Zillow. This may be different from what's available on other websites or public sources.
