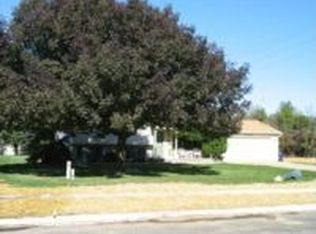Sold for $309,000
$309,000
719 Riverside Dr, Linden, MI 48451
3beds
2,094sqft
Single Family Residence
Built in 1977
0.32 Acres Lot
$337,900 Zestimate®
$148/sqft
$2,534 Estimated rent
Home value
$337,900
$321,000 - $355,000
$2,534/mo
Zestimate® history
Loading...
Owner options
Explore your selling options
What's special
Looking for your new dream home? Look no further than 719 Riverside Drive for a fun, inviting, comfortable new home. Included in this sale is a brand new solar system! This solar system has now been made available to you as a part of the purchase of your new home and will bring your electric bill to a virtual 0 dollar monthly amount! If that's not enough to totally excite you, this home also comes with a fresh new paint job on the exterior and interior! Spacious vaulted ceilings in the living room will greet you as you enter along with nice ceramic and laminate floors, a built in tv stand, an open floor plan leading to the kitchen with a center island and brand-new custom kitchen cabinets and counters. This home also features a beautiful built in bookcase type hutch. The lower level comes with a wood burning fireplace and a possible 4th bedroom or game room. The oasis of a backyard is fenced in and features an in-ground pool, in planter pond, and gazebo. All pool equipment stays as well as stainless steel kitchen appliances. Home purchase also includes a 72-hour Generac generator and a Home Warranty! The community has river access that allows traveling down to all seven lakes in the area and is also within walking distance to the Linden Mill Pond that hosts events all throughout the summer. Hurry and book your appointment as Spring is here and this gem will not last!
Zillow last checked: 8 hours ago
Listing updated: August 06, 2025 at 01:45pm
Listed by:
Dwala Burk 248-747-2981,
The Virtual Realty Group
Bought with:
Susan Bonstelle, 6501353916
Partners Real Estate Professionals PC
Source: Realcomp II,MLS#: 20240009126
Facts & features
Interior
Bedrooms & bathrooms
- Bedrooms: 3
- Bathrooms: 2
- Full bathrooms: 2
Primary bedroom
- Level: Second
- Dimensions: 13 x 11
Bedroom
- Level: Second
- Dimensions: 12 x 11
Bedroom
- Level: Second
- Dimensions: 10 x 8
Other
- Level: Second
- Dimensions: 7 x 5
Other
- Level: Second
- Dimensions: 7 x 8
Dining room
- Level: Entry
- Dimensions: 14 x 19
Family room
- Level: Lower
- Dimensions: 15 x 19
Kitchen
- Level: Second
- Dimensions: 14 x 19
Laundry
- Level: Lower
- Dimensions: 8 x 9
Living room
- Level: Entry
- Dimensions: 26 x 27
Heating
- Forced Air, Natural Gas
Cooling
- Ceiling Fans, Central Air
Features
- Has basement: No
- Has fireplace: No
Interior area
- Total interior livable area: 2,094 sqft
- Finished area above ground: 2,094
Property
Parking
- Total spaces: 2
- Parking features: Two Car Garage, Attached
- Attached garage spaces: 2
Features
- Levels: Tri Level
- Entry location: GroundLevelwSteps
- Patio & porch: Deck
- Pool features: In Ground
- Waterfront features: Pond
- Body of water: Mill Pond
Lot
- Size: 0.32 Acres
- Dimensions: 81.00 x 177.00
Details
- Parcel number: 6120507080
- Special conditions: Short Sale No,Standard
Construction
Type & style
- Home type: SingleFamily
- Architectural style: Split Level
- Property subtype: Single Family Residence
Materials
- Cedar
- Foundation: Crawl Space
Condition
- New construction: No
- Year built: 1977
Details
- Warranty included: Yes
Utilities & green energy
- Sewer: Public Sewer
- Water: Public
Community & neighborhood
Location
- Region: Linden
- Subdivision: THE NEIGHBORS REPLAT
Other
Other facts
- Listing agreement: Exclusive Right To Sell
- Listing terms: Cash,Conventional,FHA,Va Loan,Warranty Deed
Price history
| Date | Event | Price |
|---|---|---|
| 4/4/2024 | Sold | $309,000-3.1%$148/sqft |
Source: | ||
| 4/2/2024 | Pending sale | $319,000$152/sqft |
Source: | ||
| 2/14/2024 | Listed for sale | $319,000+6.4%$152/sqft |
Source: | ||
| 1/23/2024 | Listing removed | -- |
Source: | ||
| 1/8/2024 | Price change | $299,900-3.3%$143/sqft |
Source: | ||
Public tax history
| Year | Property taxes | Tax assessment |
|---|---|---|
| 2024 | $5,544 | $149,800 +16% |
| 2023 | -- | $129,100 +14.9% |
| 2022 | -- | $112,400 +1.9% |
Find assessor info on the county website
Neighborhood: 48451
Nearby schools
GreatSchools rating
- 8/10Linden Elementary SchoolGrades: PK-3Distance: 0.7 mi
- 7/10Linden High SchoolGrades: 8-12Distance: 2.2 mi
- 6/10Linden Middle SchoolGrades: 6-8Distance: 2.7 mi
Get a cash offer in 3 minutes
Find out how much your home could sell for in as little as 3 minutes with a no-obligation cash offer.
Estimated market value$337,900
Get a cash offer in 3 minutes
Find out how much your home could sell for in as little as 3 minutes with a no-obligation cash offer.
Estimated market value
$337,900
