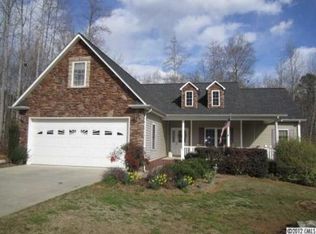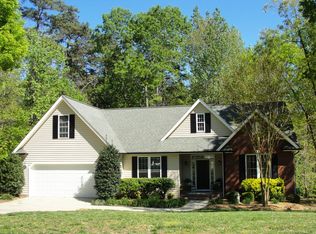Closed
$512,000
719 Redah Ave, Locust, NC 28097
5beds
5,339sqft
Single Family Residence
Built in 2005
0.66 Acres Lot
$577,800 Zestimate®
$96/sqft
$2,754 Estimated rent
Home value
$577,800
$549,000 - $612,000
$2,754/mo
Zestimate® history
Loading...
Owner options
Explore your selling options
What's special
Nicely Wooded Lot w/Natural Landscaping~Such Great Curb Appeal~Stroll down the Sidewalk to the Welcoming Front Porch that offers 2 Cozy Sitting Areas.MAIN Level Offers Hardwood Flooring & Open Grand Foyer,Lovely Dining Rm & A Kitchen w/so much space,Many Cabinets,Breakfast Bar,Separate Breakfast Dining Rm & also an Arched Opening to View into the Oversized Great Rm that has a Beautiful Rock Fireplace w/gas logs.Coming in from the 2-car garage is the Mudd Rm w/a Coat/Shoe/Bookbag Built-in. The Primary Bedrm w/En-Suite Bath Offers Lg Soaking Tub & Standalone Tile Shower.UPPER Level has 2 HUGE Bedrms /Bonus Rm, Jack n Jill Bath & 2 other LG Bedrms,BASEMENT Level- Perfect Workplace Office/Homeschool Rm, WAIT UNTILL YOU SEE THIS LAUNDRY RM! A Large Heated Open Living Space /Rec/Game Rm w/Dining Area, Kitchenette w/Refreg, Full Bath, Huge Closet/Storage Rm & A 1 car Garage. Covered Back Deck Overlooks the Wooded & Private Back Yard that has Gathering Spaces w/Rock Firepit & Sting Lights.
Zillow last checked: 8 hours ago
Listing updated: January 04, 2023 at 10:49am
Listing Provided by:
Angela Abbatiello angela.abbatiello@gmail.com,
Wilson Realty
Bought with:
Marshall Casselman
Austin Banks Real Estate Company LLC
Source: Canopy MLS as distributed by MLS GRID,MLS#: 3907563
Facts & features
Interior
Bedrooms & bathrooms
- Bedrooms: 5
- Bathrooms: 4
- Full bathrooms: 3
- 1/2 bathrooms: 1
- Main level bedrooms: 1
Primary bedroom
- Level: Main
Bedroom s
- Level: Upper
Bathroom full
- Level: Main
Bathroom half
- Level: Main
Bathroom full
- Level: Upper
Bathroom full
- Level: Basement
Other
- Level: Basement
Basement
- Level: Basement
Other
- Level: Upper
Bonus room
- Level: Upper
Breakfast
- Level: Main
Dining area
- Level: Basement
Dining room
- Level: Main
Great room
- Level: Main
Kitchen
- Level: Basement
Kitchen
- Level: Main
Laundry
- Level: Basement
Living room
- Level: Basement
Other
- Level: Main
Office
- Level: Basement
Other
- Level: Basement
Utility room
- Level: Basement
Heating
- Heat Pump
Cooling
- Ceiling Fan(s), Heat Pump
Appliances
- Included: Dishwasher, Dryer, Electric Oven, Electric Range, Electric Water Heater, Refrigerator, Washer
- Laundry: In Basement, Laundry Room
Features
- Built-in Features, Soaking Tub, Open Floorplan, Pantry, Walk-In Closet(s), Total Primary Heated Living Area: 4136
- Flooring: Carpet, Concrete, Tile, Wood
- Basement: Partially Finished
- Attic: Walk-In
- Fireplace features: Fire Pit, Gas Log, Great Room
Interior area
- Total structure area: 4,136
- Total interior livable area: 5,339 sqft
- Finished area above ground: 2,933
- Finished area below ground: 1,203
Property
Parking
- Total spaces: 3
- Parking features: Attached Garage, Garage Faces Side, Garage on Main Level
- Attached garage spaces: 3
Features
- Levels: Two
- Stories: 2
- Patio & porch: Covered, Deck, Front Porch, Patio, Rear Porch
- Exterior features: Fire Pit, In-Ground Irrigation, Other - See Remarks
Lot
- Size: 0.66 Acres
- Features: Level, Rolling Slope, Wooded
Details
- Parcel number: 557401375980
- Zoning: GR
- Special conditions: Standard
Construction
Type & style
- Home type: SingleFamily
- Architectural style: Traditional
- Property subtype: Single Family Residence
Materials
- Stone Veneer, Vinyl
- Roof: Shingle
Condition
- New construction: No
- Year built: 2005
Utilities & green energy
- Sewer: Public Sewer
- Water: City
Community & neighborhood
Location
- Region: Locust
- Subdivision: Redah Acres
Other
Other facts
- Listing terms: Cash,Conventional,FHA,USDA Loan,VA Loan
- Road surface type: Concrete
Price history
| Date | Event | Price |
|---|---|---|
| 1/4/2023 | Sold | $512,000-2.3%$96/sqft |
Source: | ||
| 11/23/2022 | Contingent | $523,900$98/sqft |
Source: | ||
| 10/13/2022 | Price change | $523,900-12.7%$98/sqft |
Source: | ||
| 9/30/2022 | Listed for sale | $599,900+71.4%$112/sqft |
Source: | ||
| 9/11/2013 | Listing removed | $350,000$66/sqft |
Source: Jerry L. Burleson #2137890 | ||
Public tax history
| Year | Property taxes | Tax assessment |
|---|---|---|
| 2024 | $3,936 | $361,055 |
| 2023 | $3,936 -2.1% | $361,055 |
| 2022 | $4,019 +0.9% | $361,055 |
Find assessor info on the county website
Neighborhood: 28097
Nearby schools
GreatSchools rating
- 9/10Locust Elementary SchoolGrades: K-5Distance: 1.2 mi
- 6/10West Stanly Middle SchoolGrades: 6-8Distance: 3.2 mi
- 5/10West Stanly High SchoolGrades: 9-12Distance: 4.8 mi
Get a cash offer in 3 minutes
Find out how much your home could sell for in as little as 3 minutes with a no-obligation cash offer.
Estimated market value
$577,800
Get a cash offer in 3 minutes
Find out how much your home could sell for in as little as 3 minutes with a no-obligation cash offer.
Estimated market value
$577,800

