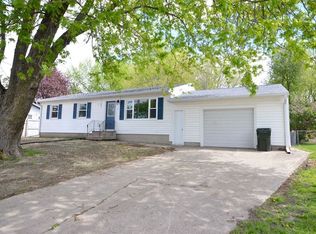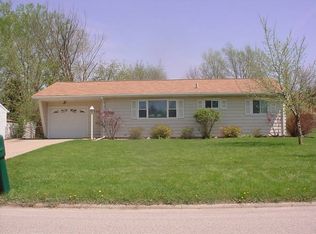Sold for $205,000 on 06/30/25
$205,000
719 Progress Ave, Waterloo, IA 50701
4beds
2,014sqft
Single Family Residence
Built in 1959
0.36 Acres Lot
$205,400 Zestimate®
$102/sqft
$1,318 Estimated rent
Home value
$205,400
$183,000 - $230,000
$1,318/mo
Zestimate® history
Loading...
Owner options
Explore your selling options
What's special
A home is not just a place to live, but a place to thrive! This gem has so much to offer including Cedar Falls schools! First up, let’s talk about the kitchen. It’s got a tiled floor that mimics the look of wood, giving it that cozy vibe we all love. Cooking (or at least pretending to) in this space is going to feel like a dream. 3 nice sized bedrooms one even has a slider to the deck and the 4th bedroom is currently serving as an office. But wait, there’s more! You’ll find an updated roof, some windows and the electric panel. The lower level has tiled floors and insulation. The large backyard has privacy fencing and is perfect for outdoor entertaining and fun! You’ll love cozy movie nights in the finished basement living room, and the oversized garage is perfect for your vehicles and you can have a shop or even make it a mancave with this extra storage. Now let’s be real—there are days when cooking just isn’t on the agenda. Luckily, you’re just a hop away from grabbing a pizza or sandwiches. And if you’re feeling adventurous, there are more dining options just five minutes away in either direction. Come check it out—you won’t regret it!
Zillow last checked: 8 hours ago
Listing updated: July 01, 2025 at 04:03am
Listed by:
Karmen Schwake 319-239-1281,
Oakridge Real Estate
Bought with:
Rochelle Kane, S6936000
Fischels Residential Group
Source: Northeast Iowa Regional BOR,MLS#: 20251470
Facts & features
Interior
Bedrooms & bathrooms
- Bedrooms: 4
- Bathrooms: 1
- Full bathrooms: 1
- 3/4 bathrooms: 1
Other
- Level: Upper
Other
- Level: Main
Other
- Level: Lower
Family room
- Level: Lower
Kitchen
- Level: Main
Living room
- Level: Main
Heating
- Forced Air, Natural Gas
Cooling
- Ceiling Fan(s), Central Air
Appliances
- Included: Dishwasher, Disposal, Microwave, Free-Standing Range, Refrigerator
- Laundry: Lower Level
Features
- Doors: Sliding Doors
- Basement: Concrete,Interior Entry,Partially Finished
- Has fireplace: No
- Fireplace features: None
Interior area
- Total interior livable area: 2,014 sqft
- Finished area below ground: 750
Property
Parking
- Total spaces: 2
- Parking features: 2 Stall, Detached Garage, Garage Door Opener, Oversized
- Carport spaces: 2
Features
- Patio & porch: Deck
- Fencing: Fenced,Privacy
Lot
- Size: 0.36 Acres
- Dimensions: 90X174
Details
- Parcel number: 891320404002
- Zoning: C-2
- Special conditions: Standard
Construction
Type & style
- Home type: SingleFamily
- Property subtype: Single Family Residence
Materials
- Vinyl Siding
- Roof: Asphalt
Condition
- Year built: 1959
Utilities & green energy
- Sewer: Public Sewer
- Water: Public
Community & neighborhood
Security
- Security features: Smoke Detector(s)
Location
- Region: Waterloo
Other
Other facts
- Road surface type: Concrete, Hard Surface Road
Price history
| Date | Event | Price |
|---|---|---|
| 6/30/2025 | Sold | $205,000-8.8%$102/sqft |
Source: | ||
| 5/29/2025 | Pending sale | $224,900$112/sqft |
Source: | ||
| 5/23/2025 | Listed for sale | $224,900$112/sqft |
Source: | ||
| 5/10/2025 | Pending sale | $224,900$112/sqft |
Source: | ||
| 4/9/2025 | Listed for sale | $224,900+56.2%$112/sqft |
Source: | ||
Public tax history
| Year | Property taxes | Tax assessment |
|---|---|---|
| 2024 | $3,833 +12.4% | $188,180 |
| 2023 | $3,410 +1.3% | $188,180 +27% |
| 2022 | $3,367 +5.2% | $148,180 |
Find assessor info on the county website
Neighborhood: 50701
Nearby schools
GreatSchools rating
- 6/10Orchard Hill Elementary SchoolGrades: PK-6Distance: 1 mi
- 8/10Peet Junior High SchoolGrades: 7-9Distance: 2.1 mi
- 7/10Cedar Falls High SchoolGrades: 10-12Distance: 3.5 mi
Schools provided by the listing agent
- Elementary: Orchard Hill Elementary
- Middle: Peet Junior High
- High: Cedar Falls High
Source: Northeast Iowa Regional BOR. This data may not be complete. We recommend contacting the local school district to confirm school assignments for this home.

Get pre-qualified for a loan
At Zillow Home Loans, we can pre-qualify you in as little as 5 minutes with no impact to your credit score.An equal housing lender. NMLS #10287.

