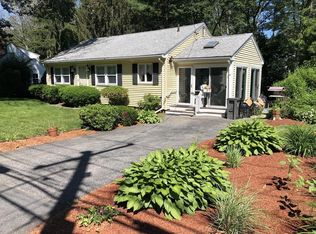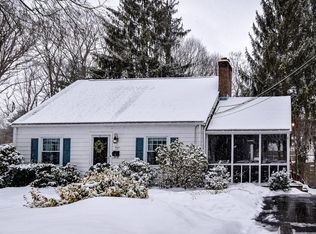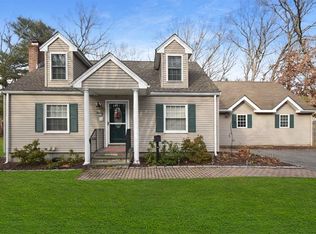Sold for $565,000
$565,000
719 Potter Rd, Framingham, MA 01701
4beds
1,424sqft
Single Family Residence
Built in 1953
0.28 Acres Lot
$630,100 Zestimate®
$397/sqft
$3,824 Estimated rent
Home value
$630,100
$599,000 - $662,000
$3,824/mo
Zestimate® history
Loading...
Owner options
Explore your selling options
What's special
Welcome to "Oakvale" at Nobscot Charming 4 Bedroom, 2 Bath Cape set on over 1/4 Acre, the paver walkway leads you into the open living room, lots of hardwood floors, open well cabineted country kitchen w/ planters window and access to the 12x14 Screen Porch to relax or entertain anytime. Two good size bedrooms on 1st floor & generous closet space. Two spacious front to back bedrooms on 2nd floor, one with private bath. Expandable unfinished basement, possible work shop or hobby area with walkout that leads to terraced patio great for barbecues. This home has many improvements as listed in remarks and a 1 Year Home Warranty is included to the buyer at closing.
Zillow last checked: 8 hours ago
Listing updated: June 09, 2023 at 12:53pm
Listed by:
Joe Jenkins 508-735-7653,
ERA Key Realty Services- Milf 508-478-7777
Bought with:
Alfredo Iannarilli
Keller Williams Boston MetroWest
Source: MLS PIN,MLS#: 73103627
Facts & features
Interior
Bedrooms & bathrooms
- Bedrooms: 4
- Bathrooms: 2
- Full bathrooms: 2
- Main level bathrooms: 1
Primary bedroom
- Features: Bathroom - 3/4, Closet, Flooring - Laminate
- Level: Second
Bedroom 2
- Features: Closet, Flooring - Wall to Wall Carpet, Attic Access, Closet - Double
- Level: Second
Bedroom 3
- Features: Closet, Flooring - Hardwood
- Level: First
Bedroom 4
- Features: Closet, Flooring - Hardwood
- Level: First
Primary bathroom
- Features: Yes
Bathroom 1
- Features: Bathroom - Full, Bathroom - With Tub & Shower, Closet - Linen, Flooring - Stone/Ceramic Tile
- Level: Main,First
Bathroom 2
- Features: Bathroom - 3/4, Bathroom - With Shower Stall, Closet - Linen, Flooring - Laminate, Lighting - Overhead
- Level: Second
Kitchen
- Features: Flooring - Hardwood, Flooring - Vinyl, Window(s) - Bay/Bow/Box, Dining Area, Pantry, Country Kitchen, Exterior Access, Open Floorplan
- Level: Main,First
Living room
- Features: Closet, Flooring - Hardwood, Cable Hookup
- Level: First
Heating
- Forced Air, Natural Gas
Cooling
- None
Appliances
- Included: Gas Water Heater, Water Heater, Range, Refrigerator, Washer, Dryer, Range Hood
- Laundry: Gas Dryer Hookup, Exterior Access, Washer Hookup, Lighting - Overhead, In Basement
Features
- Internet Available - Unknown
- Flooring: Tile, Vinyl, Carpet, Laminate, Hardwood
- Doors: Storm Door(s)
- Windows: Insulated Windows, Screens
- Basement: Full,Walk-Out Access,Interior Entry,Concrete,Unfinished
- Has fireplace: No
Interior area
- Total structure area: 1,424
- Total interior livable area: 1,424 sqft
Property
Parking
- Total spaces: 2
- Parking features: Paved Drive, Paved
- Uncovered spaces: 2
Features
- Patio & porch: Screened, Patio
- Exterior features: Porch - Screened, Patio, Rain Gutters, Storage, Screens
- Frontage length: 80.00
Lot
- Size: 0.28 Acres
Details
- Parcel number: M:038 B:75 L:0980 U:000,499759
- Zoning: R-3
Construction
Type & style
- Home type: SingleFamily
- Architectural style: Cape
- Property subtype: Single Family Residence
Materials
- Frame
- Foundation: Concrete Perimeter
- Roof: Shingle
Condition
- Year built: 1953
Details
- Warranty included: Yes
Utilities & green energy
- Electric: Circuit Breakers, 100 Amp Service
- Sewer: Public Sewer
- Water: Public
- Utilities for property: for Gas Range, for Gas Dryer, Washer Hookup
Green energy
- Energy efficient items: Thermostat
Community & neighborhood
Community
- Community features: Public Transportation, Shopping, Pool, Tennis Court(s), Park, Walk/Jog Trails, Golf, Medical Facility, Laundromat, Bike Path, Conservation Area, Highway Access, Public School, T-Station, University, Sidewalks
Location
- Region: Framingham
- Subdivision: Oakvale
Other
Other facts
- Listing terms: Contract
Price history
| Date | Event | Price |
|---|---|---|
| 6/9/2023 | Sold | $565,000+15.3%$397/sqft |
Source: MLS PIN #73103627 Report a problem | ||
| 5/2/2023 | Contingent | $489,900$344/sqft |
Source: MLS PIN #73103627 Report a problem | ||
| 4/26/2023 | Listed for sale | $489,900$344/sqft |
Source: MLS PIN #73103627 Report a problem | ||
Public tax history
| Year | Property taxes | Tax assessment |
|---|---|---|
| 2025 | $6,200 +3% | $519,300 +7.4% |
| 2024 | $6,022 +5.5% | $483,300 +10.8% |
| 2023 | $5,710 +5.9% | $436,200 +11.1% |
Find assessor info on the county website
Neighborhood: 01701
Nearby schools
GreatSchools rating
- 5/10Hemenway Elementary SchoolGrades: K-5Distance: 0.5 mi
- 4/10Walsh Middle SchoolGrades: 6-8Distance: 0.6 mi
- 5/10Framingham High SchoolGrades: 9-12Distance: 1.4 mi
Schools provided by the listing agent
- Middle: At Registration
- High: Framingham High
Source: MLS PIN. This data may not be complete. We recommend contacting the local school district to confirm school assignments for this home.
Get a cash offer in 3 minutes
Find out how much your home could sell for in as little as 3 minutes with a no-obligation cash offer.
Estimated market value$630,100
Get a cash offer in 3 minutes
Find out how much your home could sell for in as little as 3 minutes with a no-obligation cash offer.
Estimated market value
$630,100


