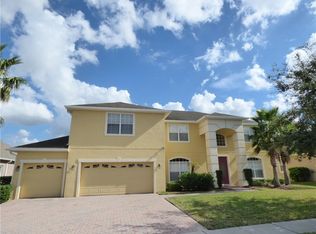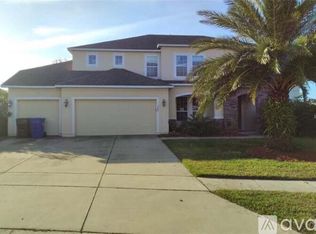Sold for $570,000 on 04/25/25
$570,000
719 Postrio Way, Ocoee, FL 34761
4beds
2,539sqft
Single Family Residence
Built in 2007
9,964 Square Feet Lot
$556,000 Zestimate®
$224/sqft
$2,706 Estimated rent
Home value
$556,000
$506,000 - $612,000
$2,706/mo
Zestimate® history
Loading...
Owner options
Explore your selling options
What's special
WALK ON IN AND CALL IT HOME! This wonderful ORIGINAL OWNER home as been VERY WELL MAINTAINED and is READY FOR ITS NEW OWNER! Mostly everything has been updated for you! ROOF (2021), AC (2020) AND APPLIANCES (2024). Featuring 4 bedrooms, 3 full bathrooms, PLUS a Flex Room that could be an OFFICE, DEN, MOVIE ROOM or even BILLIARD ROOM! Once you enter this home, you are greeted by the openness the home provides. The Flex Room is on your right, Dining Room, to your left, a HUGE Family Room, open to the Kitchen and Dining Room. The Primary Suite is on your right and the other 3 bedrooms and 2 bathrooms are on the other side of the home. The 3 car Garage is an amazing asset for your Cars or event a BOAT! The back patio is very peaceful. Covered and enclosed and leads you to a big backyard that is fully fenced in. All of this in the Guard Gated Community of Westyn Bay in Ocoee situated on Lake Apopka with a ton of ammenities and FiberOptic INCLUDED! Less than 5 minutes away, is a coming soon 159 Acre Sports Complex, including shopping, dining and lodging. Schedule your private showing TODAY before this home is SOLD!
Zillow last checked: 9 hours ago
Listing updated: April 25, 2025 at 09:15am
Listing Provided by:
Lindsay Kaye Voss 407-456-0777,
VOSS REALTY INC 407-456-0777
Bought with:
Maireddy Butron, 3297657
MBT REALTY LLC
Source: Stellar MLS,MLS#: O6283093 Originating MLS: Orlando Regional
Originating MLS: Orlando Regional

Facts & features
Interior
Bedrooms & bathrooms
- Bedrooms: 4
- Bathrooms: 3
- Full bathrooms: 3
Primary bedroom
- Features: Walk-In Closet(s)
- Level: First
- Area: 324 Square Feet
- Dimensions: 18x18
Bedroom 2
- Features: Built-in Closet
- Level: First
- Area: 144 Square Feet
- Dimensions: 12x12
Bedroom 3
- Features: Walk-In Closet(s)
- Level: First
- Area: 132 Square Feet
- Dimensions: 12x11
Bedroom 4
- Features: Walk-In Closet(s)
- Level: First
- Area: 165 Square Feet
- Dimensions: 15x11
Den
- Features: No Closet
- Level: First
- Area: 195 Square Feet
- Dimensions: 13x15
Dining room
- Features: No Closet
- Level: First
- Area: 140 Square Feet
- Dimensions: 10x14
Kitchen
- Level: First
- Area: 165 Square Feet
- Dimensions: 11x15
Living room
- Level: First
- Area: 368 Square Feet
- Dimensions: 16x23
Heating
- Central
Cooling
- Central Air
Appliances
- Included: Dishwasher, Disposal, Dryer, Microwave, Range, Refrigerator, Washer
- Laundry: Inside, Laundry Room
Features
- Coffered Ceiling(s), Crown Molding, High Ceilings, Kitchen/Family Room Combo, Living Room/Dining Room Combo, Open Floorplan, Primary Bedroom Main Floor, Solid Surface Counters, Solid Wood Cabinets, Split Bedroom, Stone Counters, Walk-In Closet(s)
- Flooring: Carpet, Ceramic Tile
- Doors: Sliding Doors
- Windows: Window Treatments
- Has fireplace: No
Interior area
- Total structure area: 3,426
- Total interior livable area: 2,539 sqft
Property
Parking
- Total spaces: 3
- Parking features: Garage - Attached
- Attached garage spaces: 3
- Details: Garage Dimensions: 27x20
Features
- Levels: One
- Stories: 1
- Patio & porch: Covered, Deck, Front Porch, Rear Porch, Screened
- Exterior features: Dog Run, Irrigation System, Rain Gutters, Sidewalk
- Fencing: Vinyl
- Waterfront features: Lake, Waterfront, Lake Privileges, Fishing Pier
- Body of water: LAKE APOPKA
Lot
- Size: 9,964 sqft
Details
- Parcel number: 312128924903430
- Zoning: R-1AA
- Special conditions: None
Construction
Type & style
- Home type: SingleFamily
- Property subtype: Single Family Residence
Materials
- Block, Stucco
- Foundation: Slab
- Roof: Shingle
Condition
- New construction: No
- Year built: 2007
Utilities & green energy
- Sewer: Public Sewer
- Water: Public
- Utilities for property: Sewer Connected
Community & neighborhood
Community
- Community features: Dock, Fishing, Lake, Waterfront, Clubhouse, Gated Community - Guard, Park, Playground, Pool, Sidewalks, Tennis Court(s)
Location
- Region: Ocoee
- Subdivision: WESTYN BAY PH 03 A-1 A-2 J-1
HOA & financial
HOA
- Has HOA: Yes
- HOA fee: $184 monthly
- Amenities included: Cable TV, Clubhouse, Gated, Park, Playground, Pool, Recreation Facilities, Tennis Court(s), Trail(s)
- Services included: 24-Hour Guard, Internet, Pool Maintenance, Private Road, Recreational Facilities
- Association name: Natalie Elbaz
- Association phone: 407-479-3726
Other fees
- Pet fee: $0 monthly
Other financial information
- Total actual rent: 0
Other
Other facts
- Listing terms: Cash,Conventional,VA Loan
- Ownership: Fee Simple
- Road surface type: Paved
Price history
| Date | Event | Price |
|---|---|---|
| 4/25/2025 | Sold | $570,000-0.9%$224/sqft |
Source: | ||
| 3/14/2025 | Pending sale | $574,900$226/sqft |
Source: | ||
| 2/21/2025 | Listed for sale | $574,900+53.3%$226/sqft |
Source: | ||
| 1/24/2008 | Sold | $375,000$148/sqft |
Source: Public Record | ||
Public tax history
| Year | Property taxes | Tax assessment |
|---|---|---|
| 2024 | $3,245 +3.5% | $203,128 +3% |
| 2023 | $3,137 +3.4% | $197,212 +3% |
| 2022 | $3,033 +1.2% | $191,468 +3% |
Find assessor info on the county website
Neighborhood: 34761
Nearby schools
GreatSchools rating
- 7/10Prairie Lake ElementaryGrades: PK-5Distance: 3.2 mi
- 4/10Lakeview Middle SchoolGrades: 6-8Distance: 4.4 mi
- 3/10Ocoee High SchoolGrades: 9-12Distance: 0.8 mi
Schools provided by the listing agent
- Elementary: Prairie Lake Elementary
- Middle: Lakeview Middle
- High: Ocoee High
Source: Stellar MLS. This data may not be complete. We recommend contacting the local school district to confirm school assignments for this home.
Get a cash offer in 3 minutes
Find out how much your home could sell for in as little as 3 minutes with a no-obligation cash offer.
Estimated market value
$556,000
Get a cash offer in 3 minutes
Find out how much your home could sell for in as little as 3 minutes with a no-obligation cash offer.
Estimated market value
$556,000

