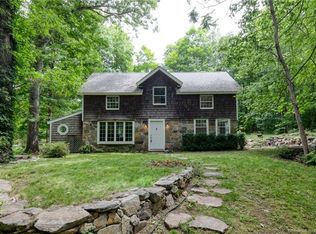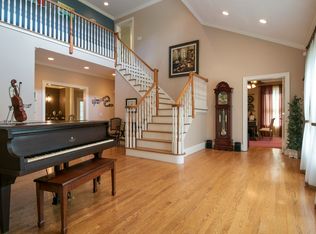Historic house on 3.9 acres. Main house: 7 beds/3.5 baths (includes 2 room in-law apt with separate entrance/stairs) 3 fire places, 4,600 sq. feet. Inground pool. Hot Tub. Pool house. Historic Victorian Gazebo with kitchenette and sitting room. Several Outbuildings. Park-like landscaping. Very private backing onto Guilford Trust Land. Long circular driveway. First floor: Hard wood floors throughout, including the original 1750's chestnut. Large eat-in kitchen with granite throughout and butler's pantry. Large and sunny family room. formal dining room with fireplace, formal living room with fireplace, spacious library/office with fireplace. One powder room, laundry room and coat room. Please note: this is the larger house (Unit One - Mailing address 741 Podunk) of the two residences within the 719 Podunk Place Condominium Corporation. (Unit Two - Fox Cottage-is a two bedroom home and is a separate listing, and was sold in 2020.)
This property is off market, which means it's not currently listed for sale or rent on Zillow. This may be different from what's available on other websites or public sources.

