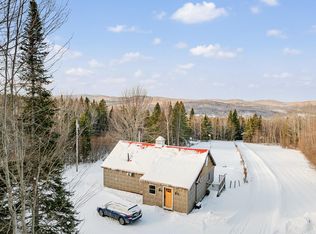Closed
Listed by:
Joey Sweatt,
KW Coastal and Lakes & Mtns Realty/A Notch Above Off:603-538-9922
Bought with: The Mullen Realty Group, LLC
$125,000
719 Piper Hill Road, Stewartstown, NH 03576
2beds
1,130sqft
Single Family Residence
Built in 2000
6.37 Acres Lot
$125,300 Zestimate®
$111/sqft
$1,724 Estimated rent
Home value
$125,300
Estimated sales range
Not available
$1,724/mo
Zestimate® history
Loading...
Owner options
Explore your selling options
What's special
Secluded 2BR Cabin with Trail Access on 6.37 Acres – Stewartstown, NH Tucked away on 6.37 private acres, this charming 2-bedroom cabin offers the perfect North Country retreat. The main level features a spacious open-concept kitchen, dining, and living area with soaring cathedral ceilings, creating a warm and inviting atmosphere. You'll also find a first-floor bedroom, a full bath, and a separate laundry/utility room for added convenience. Upstairs, there's a large second bedroom as well as a loft area over the kitchen—ideal for a bunk room or easily converted into one or two additional bedrooms to suit your needs. The cabin is equipped with a private well, connected to the power grid, and heated by a cozy wood stove. Starlink high-speed internet is already in place, making it easy to stay connected while enjoying the peaceful surroundings. Outside, the expansive lawn is perfect for relaxing or entertaining. A handy storage shed provides room for your tools and toys, and an additional rustic log cabin on the property makes a great clubhouse or gathering spot for friends and family. With direct ATV and snowmobile trail access, this property is a dream for outdoor enthusiasts—offering year-round adventure right from your doorstep. Whether you're looking for a getaway or a basecamp for all your recreational pursuits, this property checks all the boxes!
Zillow last checked: 8 hours ago
Listing updated: June 16, 2025 at 09:39am
Listed by:
Joey Sweatt,
KW Coastal and Lakes & Mtns Realty/A Notch Above Off:603-538-9922
Bought with:
Alisa Mullen
The Mullen Realty Group, LLC
Source: PrimeMLS,MLS#: 5034398
Facts & features
Interior
Bedrooms & bathrooms
- Bedrooms: 2
- Bathrooms: 1
- Full bathrooms: 1
Heating
- Coal, Wood, Stove
Cooling
- None
Appliances
- Laundry: Laundry Hook-ups, 1st Floor Laundry
Features
- Cathedral Ceiling(s), Ceiling Fan(s), Dining Area, Kitchen Island, Kitchen/Living, Living/Dining, Natural Light
- Flooring: Laminate, Other
- Has basement: No
- Fireplace features: Wood Stove Hook-up
Interior area
- Total structure area: 1,130
- Total interior livable area: 1,130 sqft
- Finished area above ground: 1,130
- Finished area below ground: 0
Property
Parking
- Parking features: Dirt, Gravel, Driveway
- Has uncovered spaces: Yes
Features
- Levels: One and One Half
- Stories: 1
- Patio & porch: Covered Porch
- Exterior features: Other - See Remarks, Shed, Storage
Lot
- Size: 6.37 Acres
- Features: Country Setting, Recreational, Secluded, Slight, Sloped, Trail/Near Trail, Wooded, Near Snowmobile Trails, Rural, Valley, Near ATV Trail
Details
- Additional structures: Outbuilding
- Parcel number: STEWM000A5L000011S000009
- Zoning description: None
Construction
Type & style
- Home type: SingleFamily
- Architectural style: Cabin,Cottage/Camp
- Property subtype: Single Family Residence
Materials
- Wood Frame
- Foundation: Block
- Roof: Metal
Condition
- New construction: No
- Year built: 2000
Utilities & green energy
- Electric: Circuit Breakers
- Sewer: Other
- Utilities for property: None
Community & neighborhood
Location
- Region: Stewartstown
Other
Other facts
- Road surface type: Dirt
Price history
| Date | Event | Price |
|---|---|---|
| 6/16/2025 | Sold | $125,000-21.4%$111/sqft |
Source: | ||
| 4/1/2025 | Listed for sale | $159,000$141/sqft |
Source: | ||
Public tax history
| Year | Property taxes | Tax assessment |
|---|---|---|
| 2024 | $5,737 +8.9% | $359,000 |
| 2023 | $5,270 +8.7% | $359,000 +80.3% |
| 2022 | $4,850 +2% | $199,100 |
Find assessor info on the county website
Neighborhood: 03576
Nearby schools
GreatSchools rating
- NAStewartstown Community SchoolGrades: PK-8Distance: 2.9 mi
Schools provided by the listing agent
- Elementary: Stewartstown Community Sch
- Middle: Stewartstown Community School
- District: Stewartstown
Source: PrimeMLS. This data may not be complete. We recommend contacting the local school district to confirm school assignments for this home.
Get pre-qualified for a loan
At Zillow Home Loans, we can pre-qualify you in as little as 5 minutes with no impact to your credit score.An equal housing lender. NMLS #10287.
