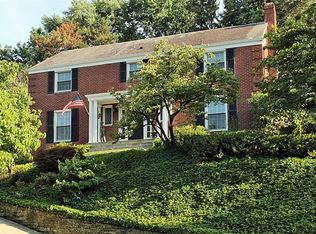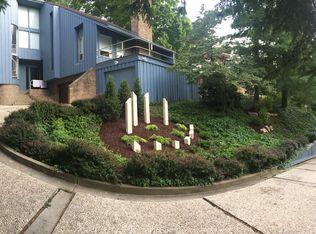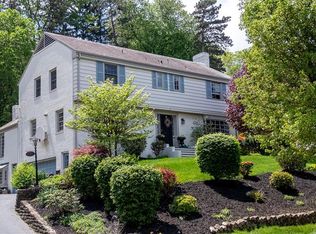Sold for $621,998
$621,998
719 Pinetree Rd, Pittsburgh, PA 15243
4beds
2,391sqft
Single Family Residence
Built in 1962
0.32 Acres Lot
$688,900 Zestimate®
$260/sqft
$2,994 Estimated rent
Home value
$688,900
$648,000 - $730,000
$2,994/mo
Zestimate® history
Loading...
Owner options
Explore your selling options
What's special
Nestled on a desirable dead-end street, this property boasts endless updates including a heated driveway that automatically turns on when the temperature drops, and it gets wet! Say goodbye to shoveling snow! The main level is centered around a beautifully updated kitchen with a massive island, high-end appliances, quartz countertops. The oversized family room is the perfect place to unwind, surrounded by large windows to brighten the space. The main level hardwood floors extend into the home office that’s accented with wooden beams overhead and built-in bookshelves. The finished basement offers endless possibilities, whether you envision a home theater, a home gym or a playroom for the little ones. Head outside to the professionally landscaped outdoor oasis, complete with a lower patio area and upper plush greenspace that's perfect for entertaining. Other major updates include: Replaced Windows, Siding, Gutters, Exterior Doors, Furnace, AC, Hot Water Tank, Sub Panel, Finished Basement
Zillow last checked: 8 hours ago
Listing updated: June 08, 2023 at 09:43am
Listed by:
Eileen Allan 412-407-5720,
COMPASS PENNSYLVANIA, LLC
Bought with:
Eileen Allan, RS309571
COMPASS PENNSYLVANIA, LLC
Source: WPMLS,MLS#: 1606185 Originating MLS: West Penn Multi-List
Originating MLS: West Penn Multi-List
Facts & features
Interior
Bedrooms & bathrooms
- Bedrooms: 4
- Bathrooms: 4
- Full bathrooms: 2
- 1/2 bathrooms: 2
Primary bedroom
- Level: Upper
- Dimensions: 17x11
Bedroom 2
- Level: Upper
- Dimensions: 13x13
Bedroom 3
- Level: Upper
- Dimensions: 14x11
Bedroom 4
- Level: Upper
- Dimensions: 13x9
Den
- Level: Main
- Dimensions: 11x11
Dining room
- Level: Main
- Dimensions: 11x10
Family room
- Level: Main
- Dimensions: 23x13
Game room
- Level: Basement
- Dimensions: 29x14
Kitchen
- Level: Main
- Dimensions: 26x11
Laundry
- Level: Basement
Living room
- Level: Main
- Dimensions: 11x14
Heating
- Forced Air, Gas
Cooling
- Central Air
Appliances
- Included: Some Gas Appliances, Convection Oven, Dryer, Dishwasher, Disposal, Microwave, Refrigerator, Stove, Washer
Features
- Flooring: Hardwood, Laminate, Tile
- Windows: Screens
- Basement: Finished,Interior Entry
- Number of fireplaces: 2
- Fireplace features: Gas
Interior area
- Total structure area: 2,391
- Total interior livable area: 2,391 sqft
Property
Parking
- Total spaces: 2
- Parking features: Built In, Garage Door Opener
- Has attached garage: Yes
Features
- Levels: Two
- Stories: 2
- Pool features: None
Lot
- Size: 0.32 Acres
- Dimensions: 0.3223
Details
- Parcel number: 0099E00212000000
Construction
Type & style
- Home type: SingleFamily
- Architectural style: Colonial,Two Story
- Property subtype: Single Family Residence
Materials
- Brick, Vinyl Siding
Condition
- Resale
- Year built: 1962
Utilities & green energy
- Sewer: Public Sewer
- Water: Public
Community & neighborhood
Location
- Region: Pittsburgh
Price history
| Date | Event | Price |
|---|---|---|
| 11/1/2023 | Sold | $621,998+2%$260/sqft |
Source: Public Record Report a problem | ||
| 6/8/2023 | Sold | $610,000+2.5%$255/sqft |
Source: | ||
| 5/21/2023 | Contingent | $595,000$249/sqft |
Source: | ||
| 5/17/2023 | Listed for sale | $595,000+150%$249/sqft |
Source: | ||
| 12/15/2010 | Sold | $238,000+1.5%$100/sqft |
Source: Public Record Report a problem | ||
Public tax history
| Year | Property taxes | Tax assessment |
|---|---|---|
| 2025 | $9,544 +8.9% | $238,000 |
| 2024 | $8,763 +742.1% | $238,000 +8.2% |
| 2023 | $1,041 | $220,000 |
Find assessor info on the county website
Neighborhood: Mount Lebanon
Nearby schools
GreatSchools rating
- 9/10Jefferson El SchoolGrades: K-5Distance: 0.7 mi
- 8/10Jefferson Middle SchoolGrades: 6-8Distance: 0.7 mi
- 10/10Mt Lebanon Senior High SchoolGrades: 9-12Distance: 1.4 mi
Schools provided by the listing agent
- District: Mount Lebanon
Source: WPMLS. This data may not be complete. We recommend contacting the local school district to confirm school assignments for this home.
Get pre-qualified for a loan
At Zillow Home Loans, we can pre-qualify you in as little as 5 minutes with no impact to your credit score.An equal housing lender. NMLS #10287.


