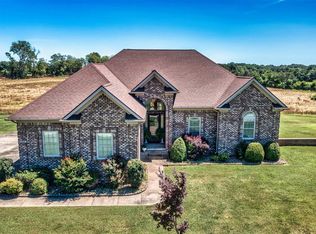Sold for $249,000 on 12/20/24
$249,000
719 Patton Rd, Franklin, KY 42134
3beds
1,738sqft
Single Family Residence
Built in 1993
0.78 Acres Lot
$254,900 Zestimate®
$143/sqft
$1,788 Estimated rent
Home value
$254,900
Estimated sales range
Not available
$1,788/mo
Zestimate® history
Loading...
Owner options
Explore your selling options
What's special
EVERYTHING YOU NEED! Wow, besides having an X-LARGE primary BR w/vualted ceiling, a living area w/vaulted ceiling & a dining room/office, this desireable property has a 31'x22' garage/shop w/a 16' dr. for 2 vehicles PLUS leaving the rest for storage or for the Man Cave area for him t otinker w/his hobbies! New roof shingles 2023. Quick access to downtown or BG. Make it yours!
Zillow last checked: 8 hours ago
Listing updated: December 19, 2025 at 09:53pm
Listed by:
Peggy H Marklin 270-776-3081,
Crye-Leike Executive Realty
Bought with:
Rebecca Richards, 315011
EXIT Realty Garden Gate Team
Source: RASK,MLS#: RA20245387
Facts & features
Interior
Bedrooms & bathrooms
- Bedrooms: 3
- Bathrooms: 2
- Full bathrooms: 2
- Main level bathrooms: 2
- Main level bedrooms: 3
Primary bedroom
- Level: Main
- Area: 2735.86
- Dimensions: 17.8 x 153.7
Bedroom 2
- Level: Main
- Area: 156.78
- Dimensions: 13.4 x 11.7
Bedroom 3
- Level: Main
- Area: 149.16
- Dimensions: 13.2 x 11.3
Primary bathroom
- Level: Main
Bathroom
- Features: Double Vanity
Dining room
- Level: Main
- Dimensions: 13 x 11.7
Family room
- Level: Main
- Area: 291.2
- Dimensions: 18.2 x 16
Kitchen
- Features: Eat-in Kitchen
- Level: Main
- Area: 236.25
- Dimensions: 17.5 x 13.5
Heating
- Central, Forced Air, Natural Gas
Cooling
- None
Appliances
- Included: Dishwasher, Disposal, Electric Range, Range Hood, Refrigerator, Gas Water Heater
- Laundry: Laundry Chute
Features
- Ceiling Fan(s), Closet Light(s), Tray Ceiling(s), Vaulted Ceiling(s), Walk-In Closet(s), Walls (Dry Wall), Breakfast Room
- Flooring: Carpet, Laminate, Parquet, Tile
- Basement: None,Crawl Space
- Has fireplace: No
- Fireplace features: None
Interior area
- Total structure area: 1,738
- Total interior livable area: 1,738 sqft
Property
Parking
- Total spaces: 2
- Parking features: Detached
- Garage spaces: 2
Accessibility
- Accessibility features: None
Features
- Patio & porch: Deck, Porch
- Exterior features: Concrete Walks, Lighting, Garden, Trees
- Fencing: None
Lot
- Size: 0.78 Acres
- Features: Trees, County
Details
- Parcel number: 0350501008.00
Construction
Type & style
- Home type: SingleFamily
- Architectural style: Ranch
- Property subtype: Single Family Residence
Materials
- Vinyl Siding
- Foundation: Block
- Roof: Dimensional
Condition
- Year built: 1993
Utilities & green energy
- Sewer: Septic Tank
- Water: City
Community & neighborhood
Security
- Security features: Smoke Detector(s)
Location
- Region: Franklin
- Subdivision: Willeby Park
Price history
| Date | Event | Price |
|---|---|---|
| 12/20/2024 | Sold | $249,000$143/sqft |
Source: | ||
| 11/21/2024 | Pending sale | $249,000$143/sqft |
Source: | ||
| 10/4/2024 | Listed for sale | $249,000-37.5%$143/sqft |
Source: | ||
| 10/4/2021 | Listing removed | -- |
Source: | ||
| 2/28/2020 | Sold | $398,475+149%$229/sqft |
Source: Public Record Report a problem | ||
Public tax history
| Year | Property taxes | Tax assessment |
|---|---|---|
| 2022 | $1,046 -24.7% | $160,000 |
| 2021 | $1,389 -1% | $160,000 |
| 2020 | $1,402 +15.4% | $160,000 +17.6% |
Find assessor info on the county website
Neighborhood: 42134
Nearby schools
GreatSchools rating
- 4/10Lincoln Elementary SchoolGrades: 4-5Distance: 1.5 mi
- 6/10Franklin-Simpson Middle SchoolGrades: 6-8Distance: 2.3 mi
- 7/10Franklin-Simpson High SchoolGrades: 9-12Distance: 2.3 mi
Schools provided by the listing agent
- Elementary: Franklin
- Middle: Franklin Simpson
- High: Franklin Simpson
Source: RASK. This data may not be complete. We recommend contacting the local school district to confirm school assignments for this home.

Get pre-qualified for a loan
At Zillow Home Loans, we can pre-qualify you in as little as 5 minutes with no impact to your credit score.An equal housing lender. NMLS #10287.
