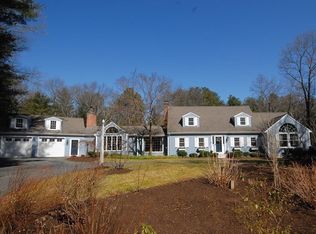Sited on a stunning 1.82 acre parcel of land with mature specimen trees, this well loved 4 bedroom, 3.5 bath, 2 car garage in West Concord is available for the first time in nearly 35 years. Enjoy gleaming hardwood floors that were recently refinished and a freshly painted interior awaiting your personal touches. 719 Old Marlboro Rd includes a separate dwelling with great light and a large deck to kick back and enjoy, perfect for morning coffee, reading a book or enjoying a glass of wine in the evening. The building is complete with a garage, car port & work area ideal for the aspiring car collector, tinkerer, or work from home professional, author, artist or yoga enthusiast. A commuters dream just 2 miles drive to Route 2 and the commuter train. The house abuts the the Bruce Freeman Rail trail, ideal for a nice run, hike, or walk into West Concord Center to meet friends for coffee, dinner or an ice cream! The house is within walking distance to the Middle school, fields and much more!
This property is off market, which means it's not currently listed for sale or rent on Zillow. This may be different from what's available on other websites or public sources.
